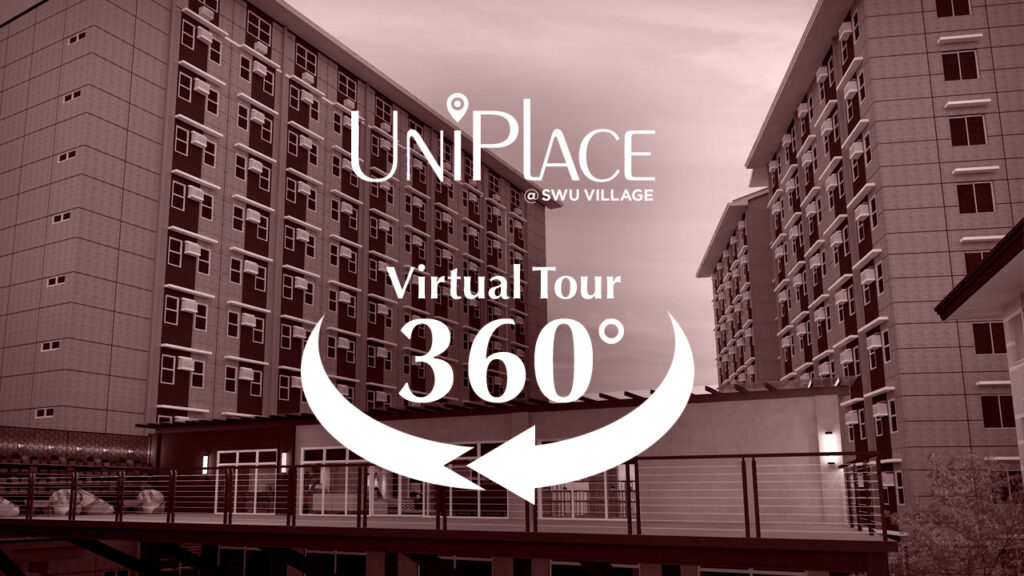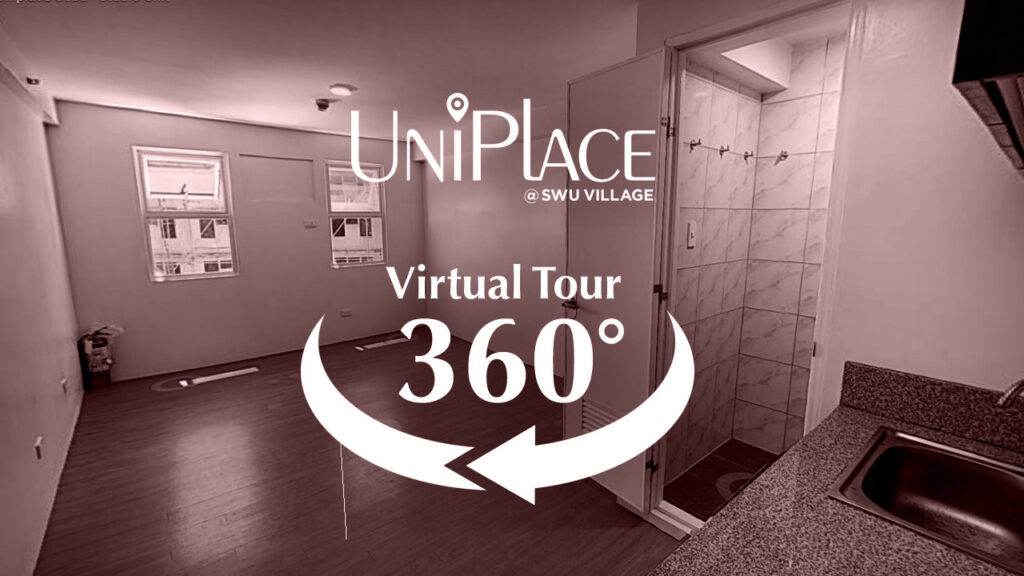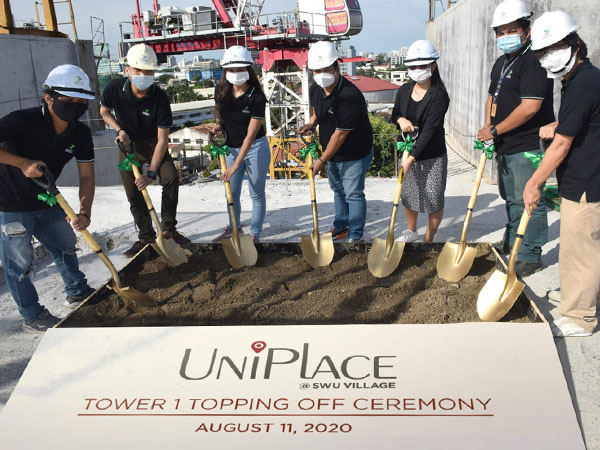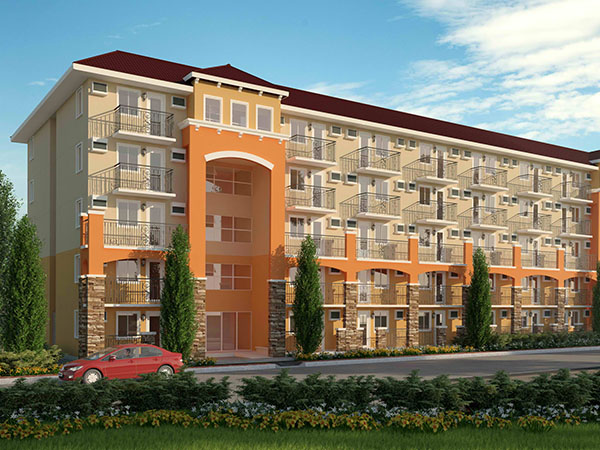Experience a rewarding lifestyle like never before.
This University Place in the heart of Cebu offers a one-of-a-kind community where you can invest, earn, and live well without sacrificing style, comfort, convenience, and security.
Embrace modern comfort and convenience right where life happens.
Take a look at your next remarkable investment now.
₱ 3,500,000 - ₱ 8,000,000
PRICE RANGE
Studio
UNITS
Under Construction
PROJECT STATUS
DHSUD LS-RO7-21-057 &
LS-RO7-21-058
Location Map
Uniplace is located within Southwestern University Village and is close to Cebu’s top schools, malls, office hubs, hospitals, and other establishments, making it possible for your tenants to follow whatever lifestyle they lead.
Located at Southwestern University Village, Sitio Pailob, Barangay Sambag II, Cebu City
Schools
Southwestern University (HS) – 180m
Southwestern University – 400m
Cebu Inst. Of Medicine – 1.4 km
Cebu Doctor Univ. Hospital – 2.1 km
University of Cebu – 1.9 km
University of San Carlos – 2.3 km
Univ. of San Jose Recoletos – 2.3 km
Cebu Bradford School – 1.0 km
Malls
Robinsons Fuente – 1.8 km
Robinsons Galleria Cebu – 3.9 km
SM Seaside City Cebu – 4.6 km
Ayala Center Cebu – 3.7 km
Gaisano Main – 2.7 km
Escario Central Mall – 2.8 km
Companies
Accenture – 1.6 km
Cebu Global Teleservices – 2.3 km
Unilever – 3.3 km
Alliance Software, Inc – 3.9 km
JP Morgan Chase and Co. – 5.6 km
Convergys Corporation – 6.6 km
Central Business Districts
Basilica Minore del St. Nino – 3.0 km
Magellan’s Cross – 2.5 km
Fort San Pedro – 3.3 km
Master Plan
Our developments embody the bold ideas of PHINMA Properties where architecture, design
and living spaces are crafted from the way you live to maximize quality of life.
Specifications
Type of Development:
Condominium
Total Development Area
4,119 SQM
Total Number of Towers
2 Towers
Total Number of Units
456 Units
Number of Floors/Tower
11 Floors
Unit Type
Studio
Unit Size
24 SQM
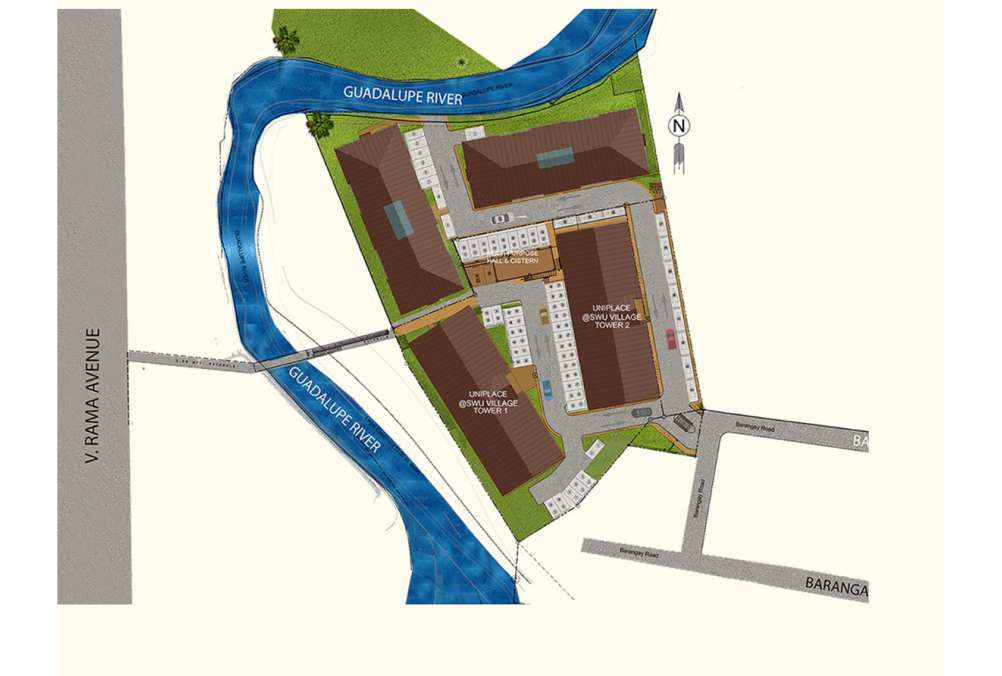
Amenities & Facilities
Equipped with features to create a great learning environment. UniPlace is designed with more than just the basic necessities to go beyond the expectations from residential and dormitory living. From the well-guarded entrances to the parking spaces, and the common areas to the property facilities, UniPlace provides features that give residents more than what they need in their daily routine.
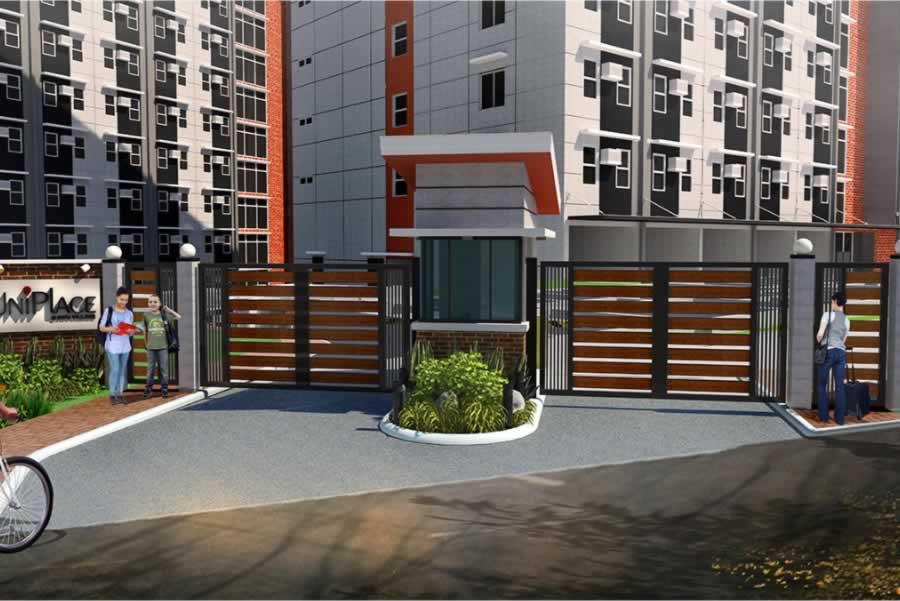
Entrance Gate
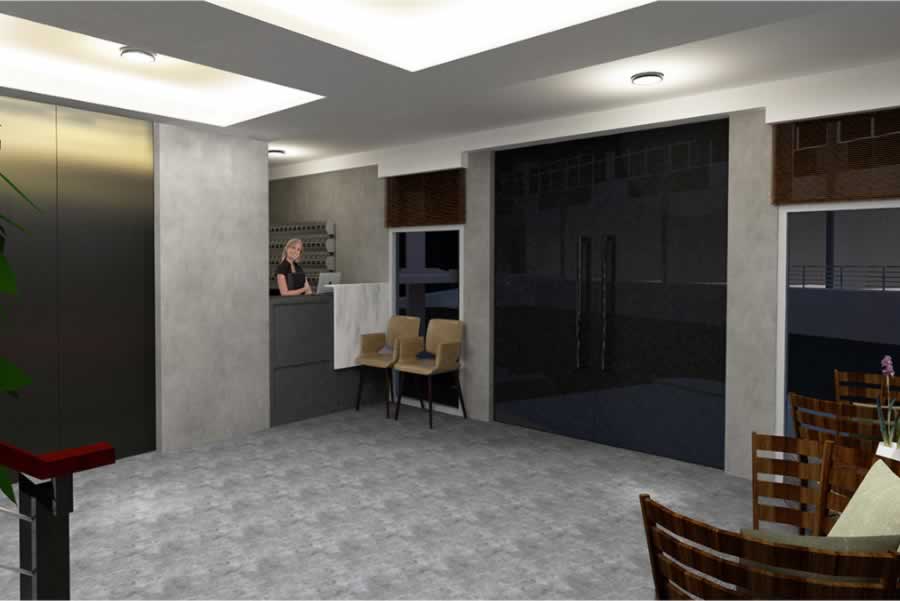
Lobby Reception with- Waiting Area
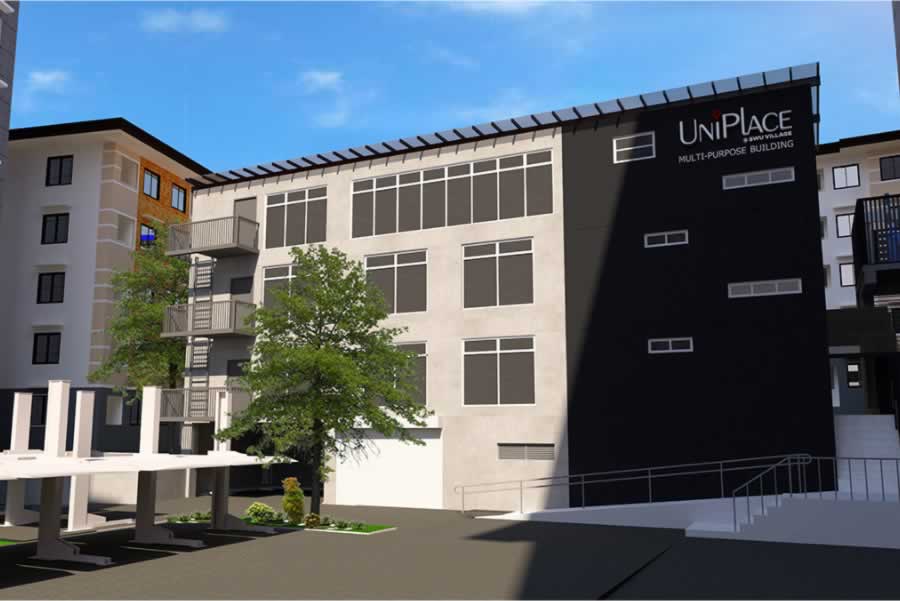
Multi-Purpose Building 1
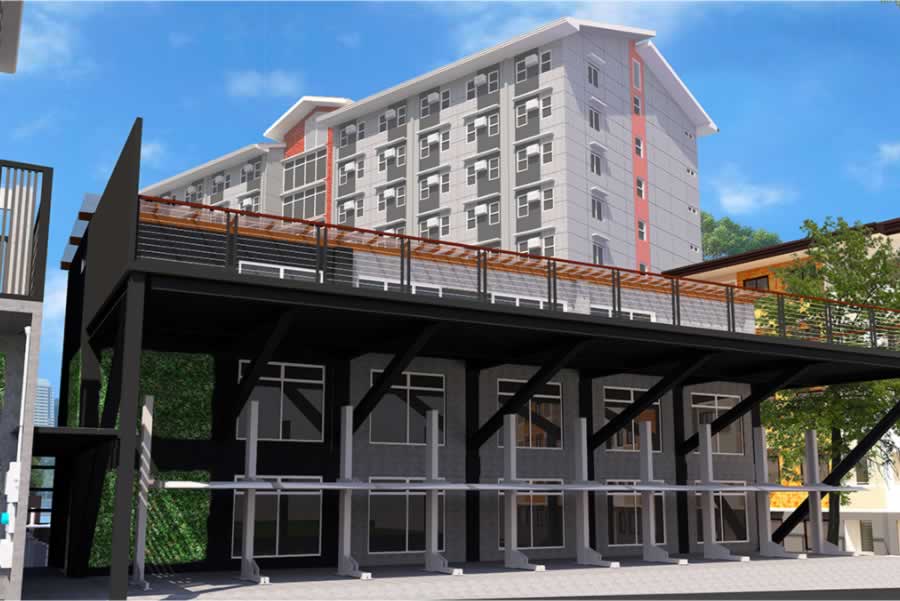
Multi-Purpose Building 2
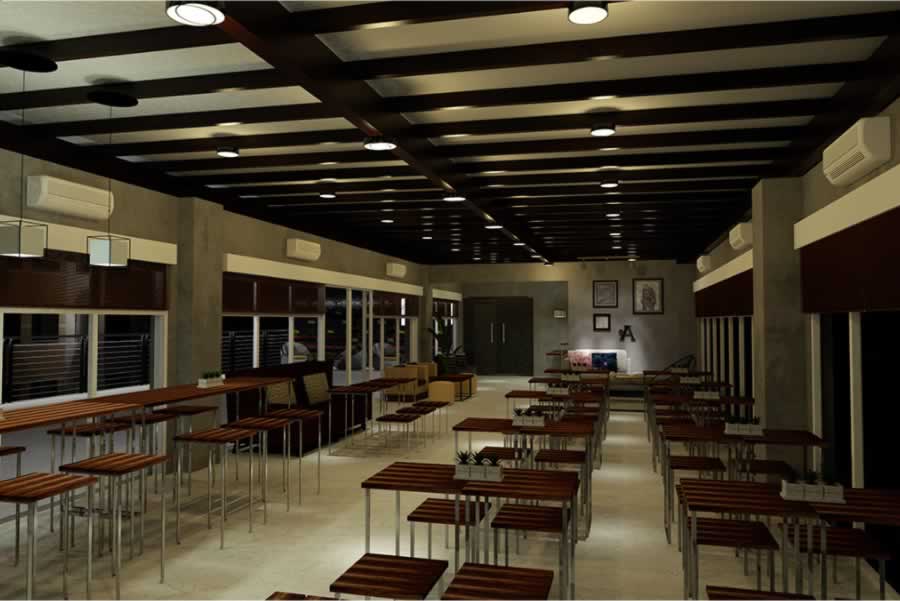
Resident Lounge 1
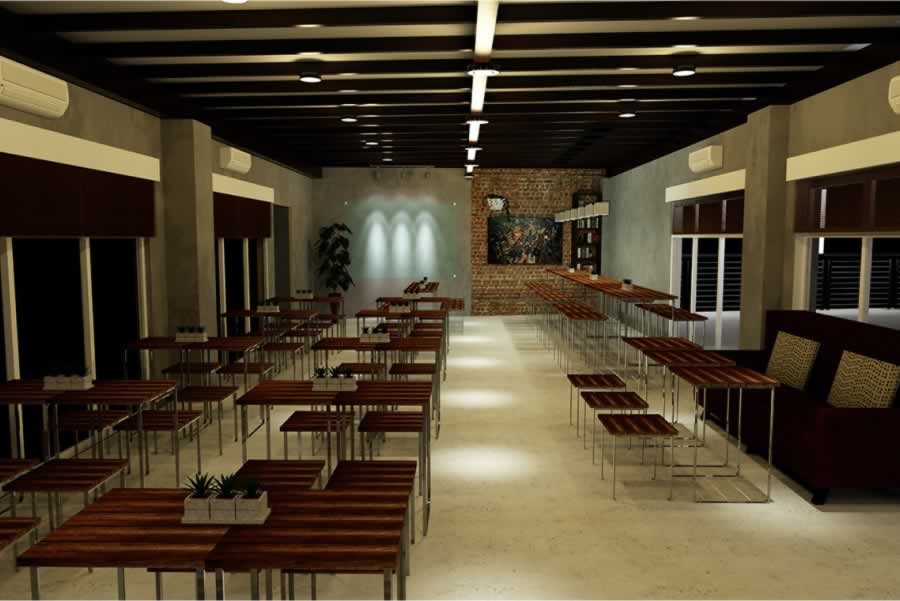
Residents Lounge 2
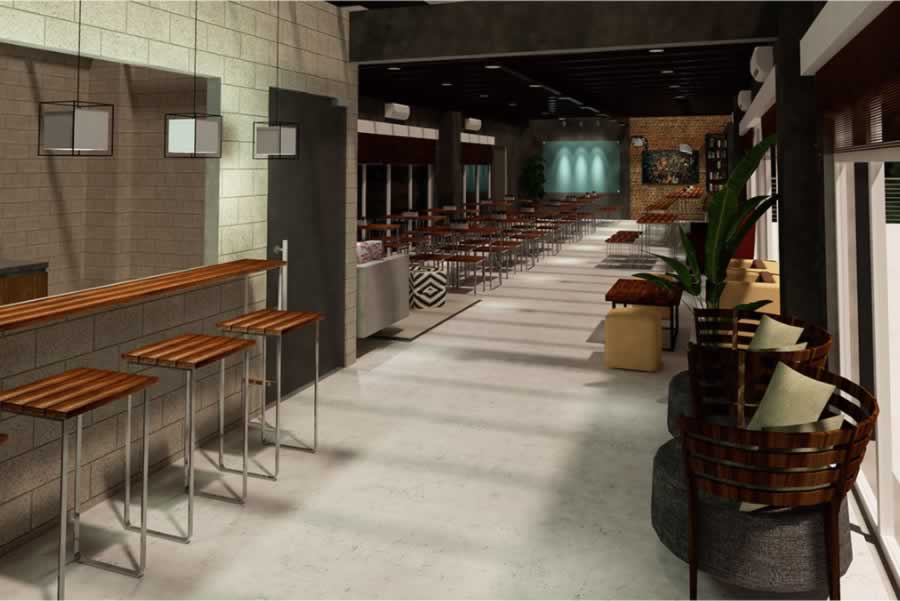
Residents Lounge 3
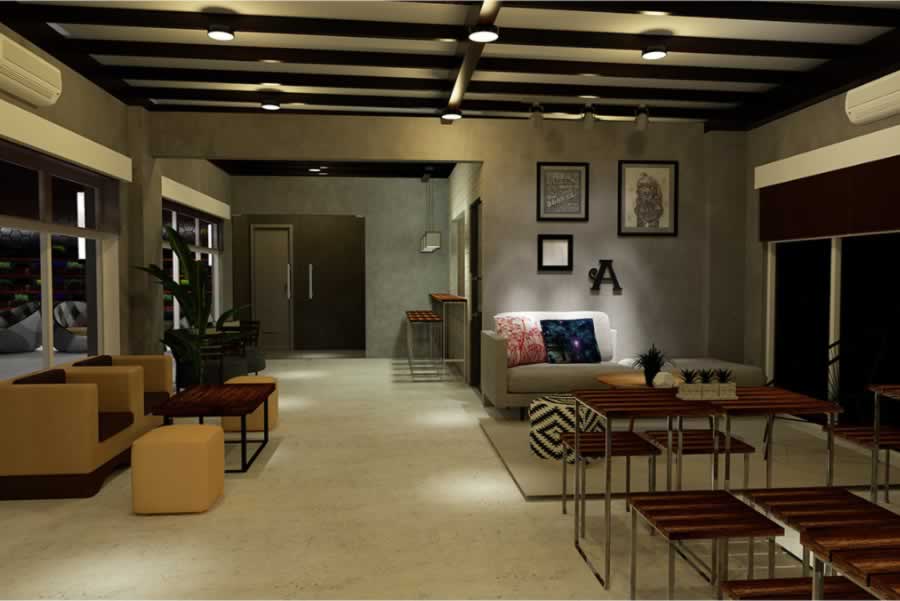
Residents Lounge 4
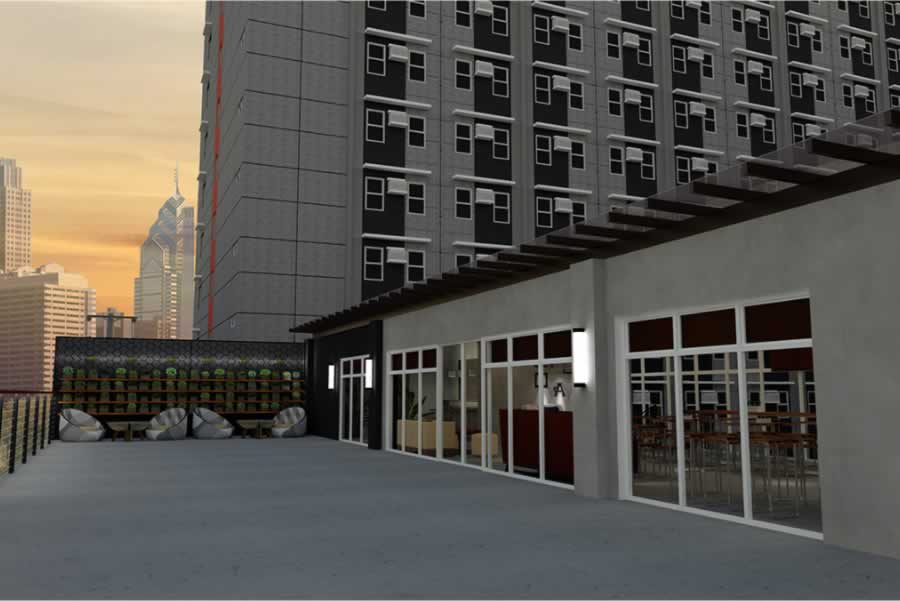
Roof Deck
Indoor Amenities
- Clubhouse (Town Club)
- Game Room with Mini Bar
- Media Room
- Fitness Gym
- Kids’ Playroom
- Co-working Area
- Function Hall
- Pantry and Staging Area
Outdoor Amenities
- Adult’s Swimming Pool (4ft to 5ft deep)
- Children’s Swimming Pool (2.5ft deep)
- Basketball Court
- Playground
- Leisure Park
- Jogging Path
- Outdoor Dining
- Sprawling Garden Areas
Facilities
- 24-hr Roving Security
- Guarded Main Entrance Gate
- Commercial Units for Lease
- Sewage Treatment Plan (STP)
- Material Recovery Facility (MRF)
- Cistern Tank
- Emergency Command Center
Buildings
Designed as a safe home and secure community to give tenants a place of comfort and structure.

Tower 1
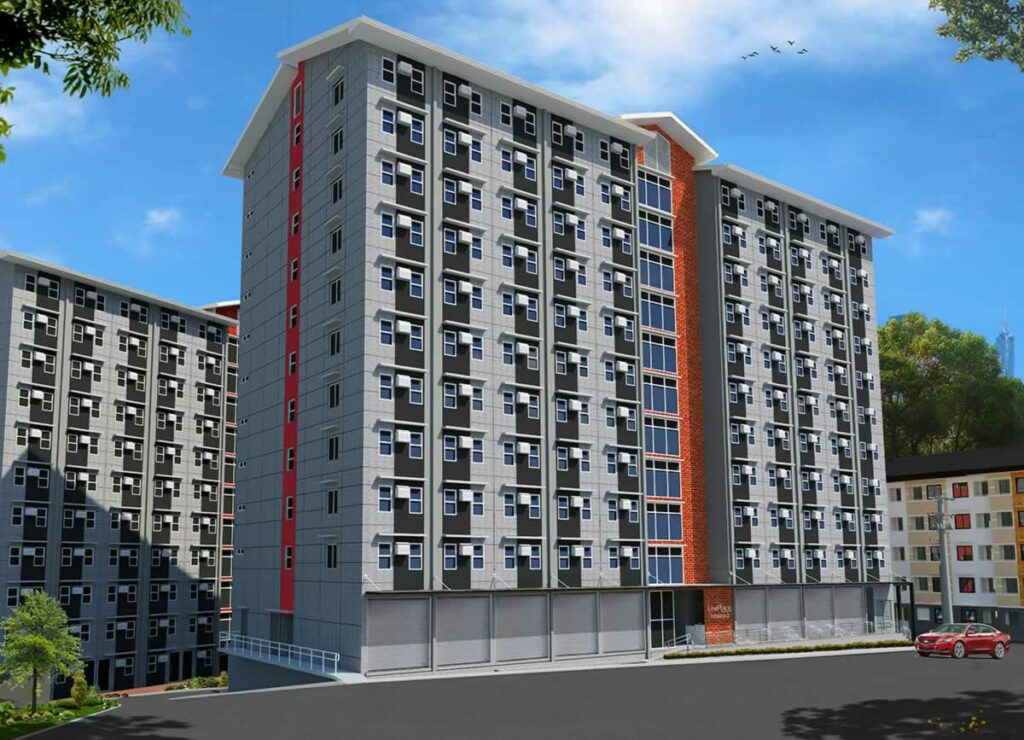
Tower 2
Specifications
15 Residential Floors
330 Units
22 Units per Floor
Unit Sizes & Types: Studio: 22.92sqm | 2BR: 48.53sqm
Building Features
Our buildings are constructed with Cast-In-Place technology. This means that our walls are solid concrete, stronger, and more durable. Livings Space is maximized because there are no posts or beams to take-up space.
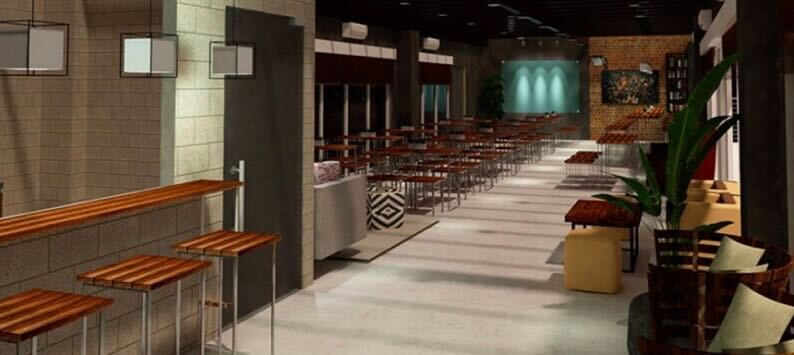
Specifications
2 Elevators
RFID Security System
Ramp for People with Disabilities
Emergency Lighting for Common Areas
Fire Alarms and Sprinkler System
Fire Hose Cabinet on every floor
Fire Exits on every floor
Full Back-up Power
Landscaped Gardens and Atriums
CCTV Provision
Support Utilities: Electrical Room, Mechanical Room, and Staircase Pressurization System at the fire exit, High Ceiling
Unit Types
Just enough space to dream and to do more. Adding your personal touch to this living space will make it come alive.
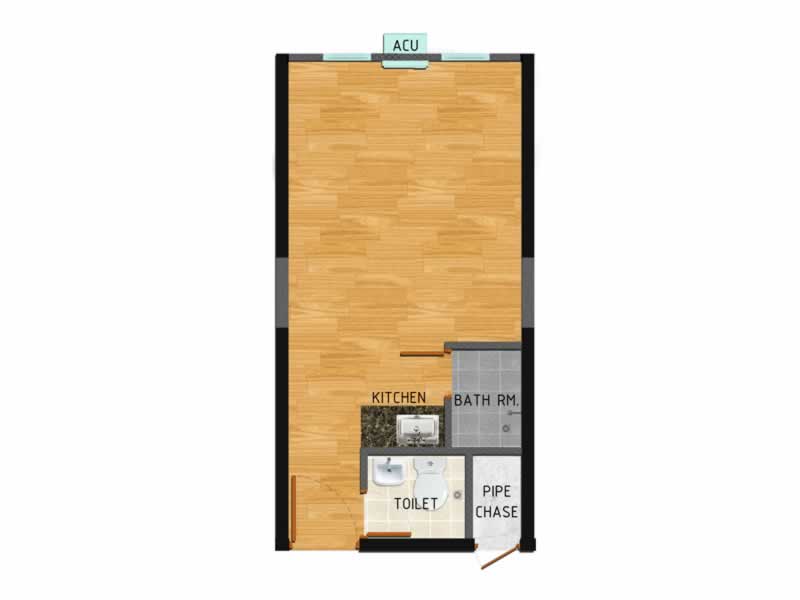
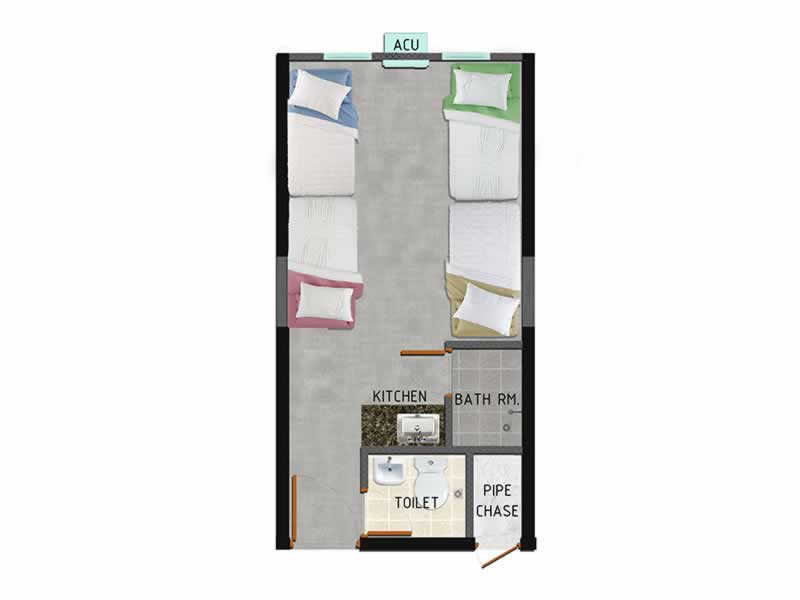
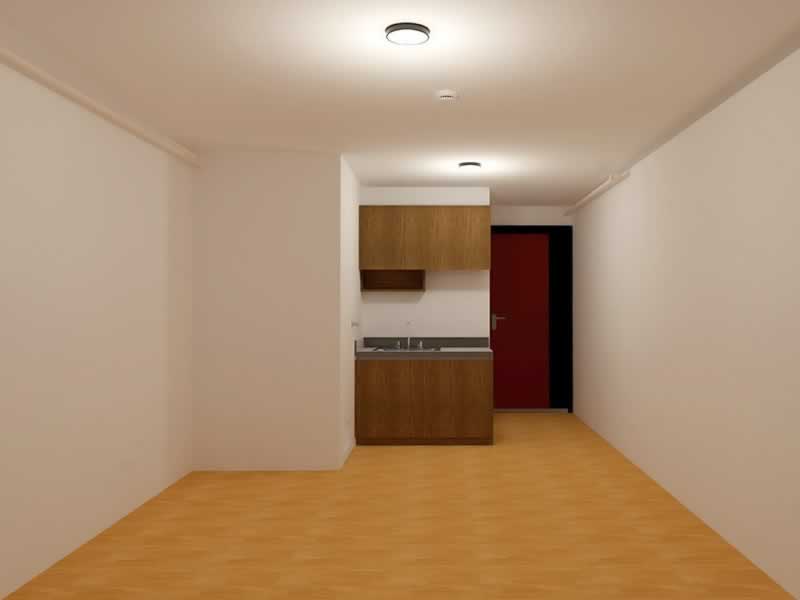
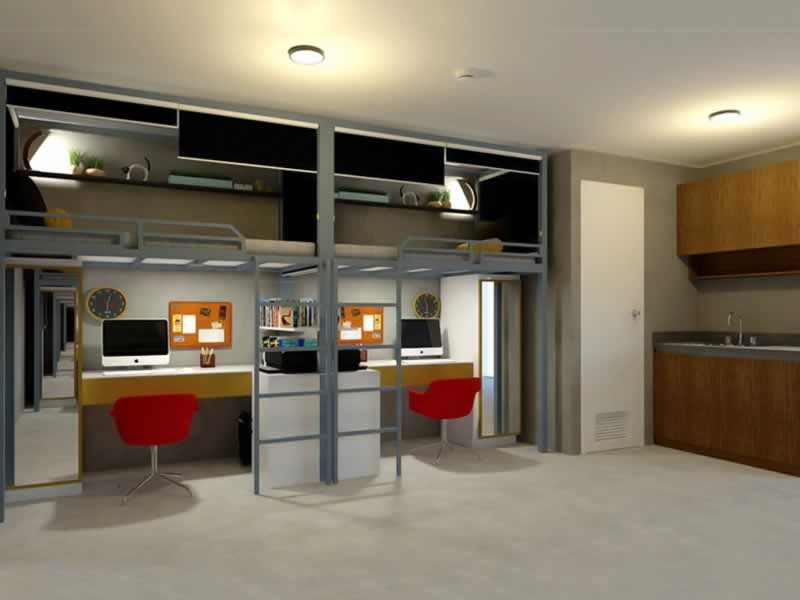
Site Progress
News and Updates
Stay updated on the latest events and activities at Uniplace Cebu.
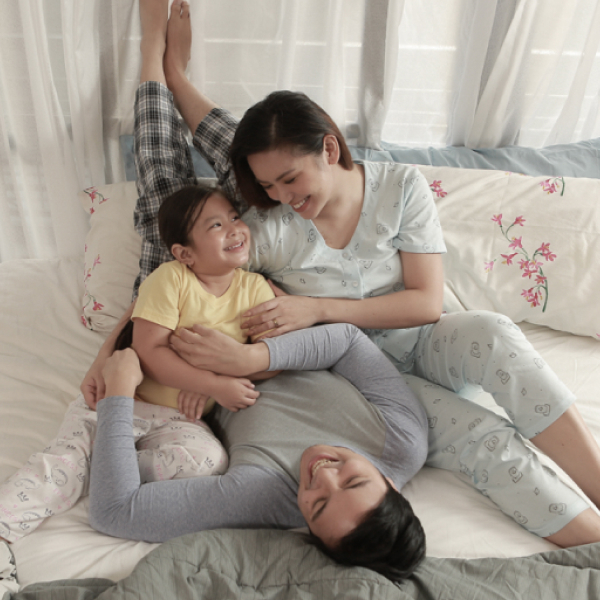
CONNECT WITH US
We’d love to hear from you. Leave a message or reach us through the following channels
VISIT OUR PROPERTY SITES
HEAD OFFICE


