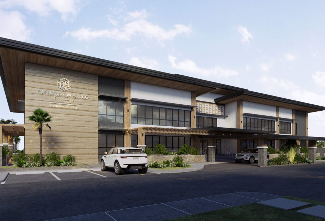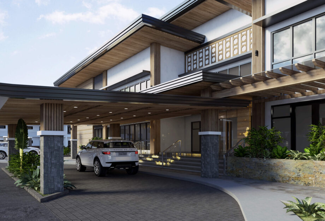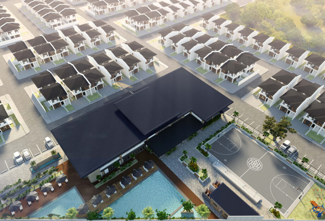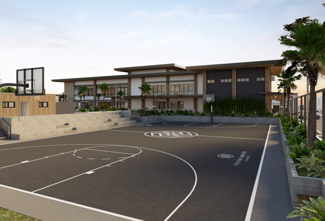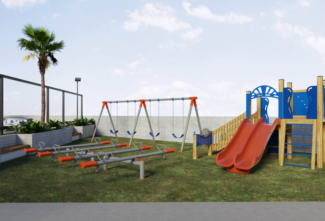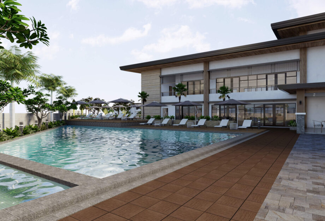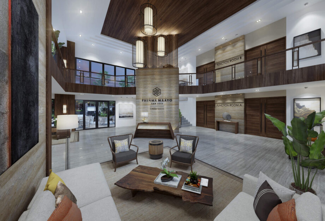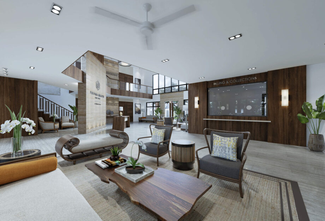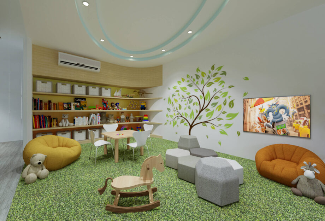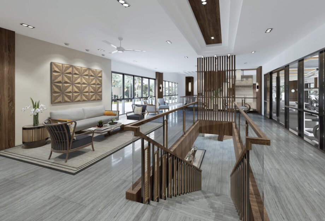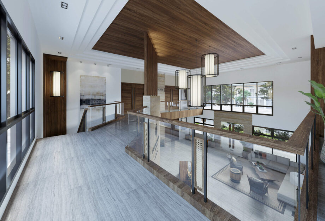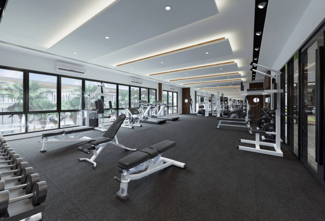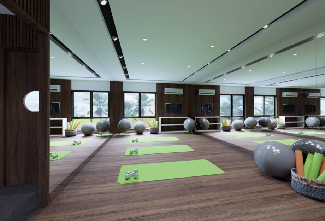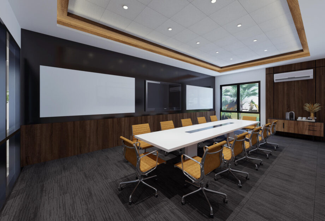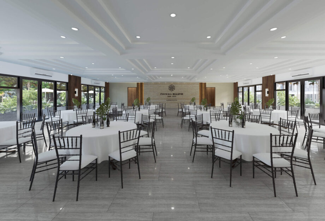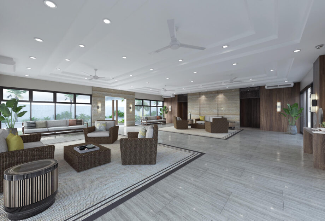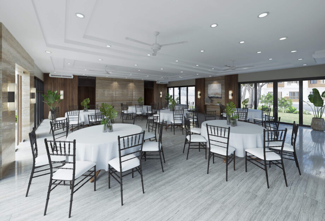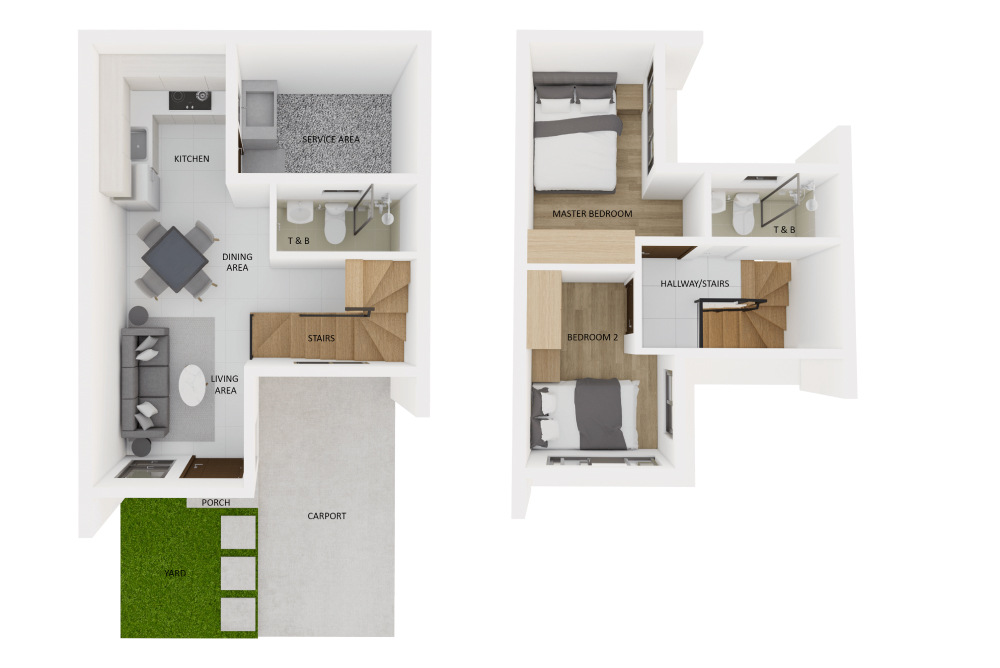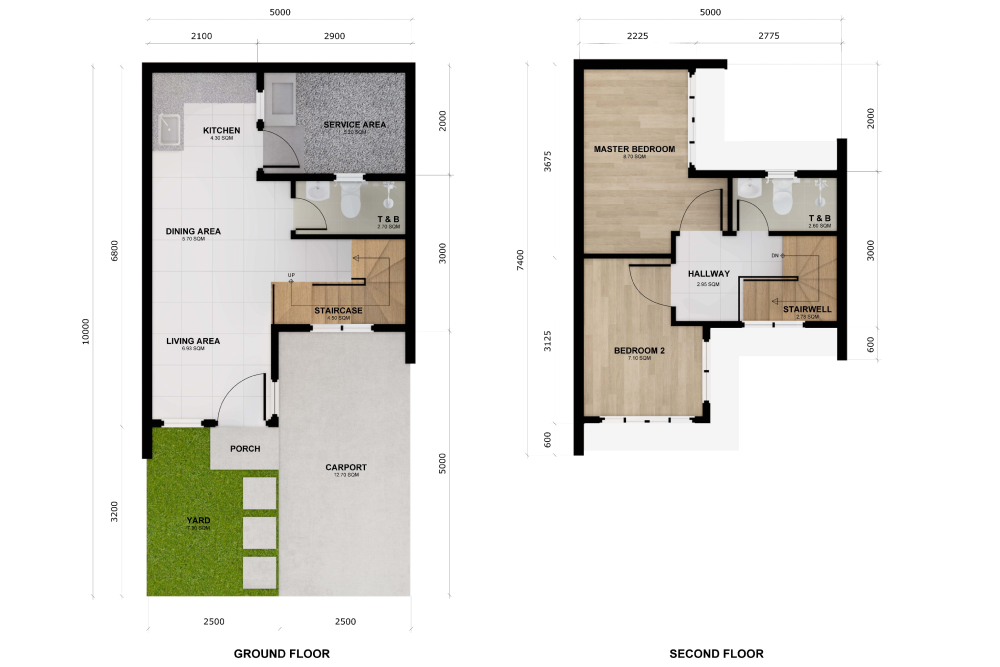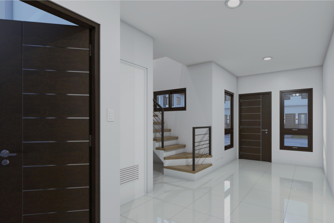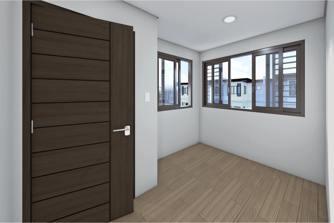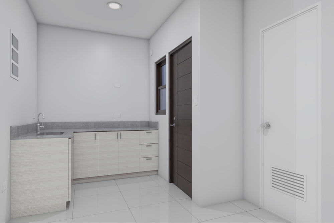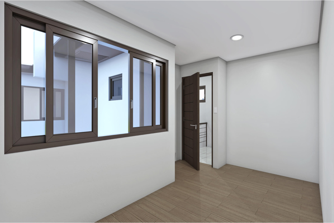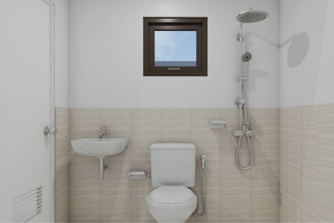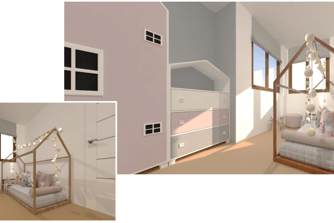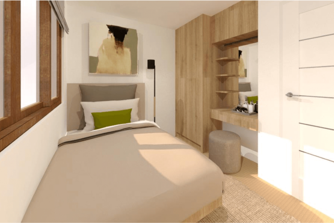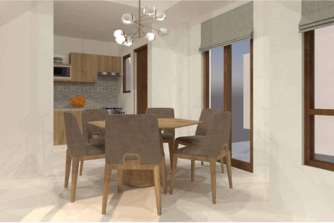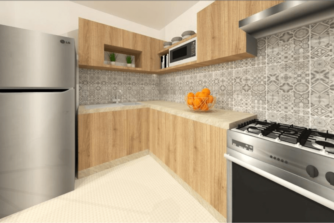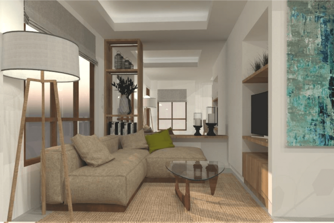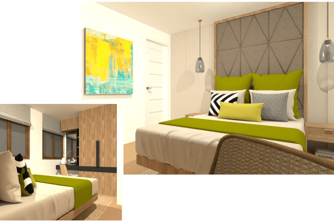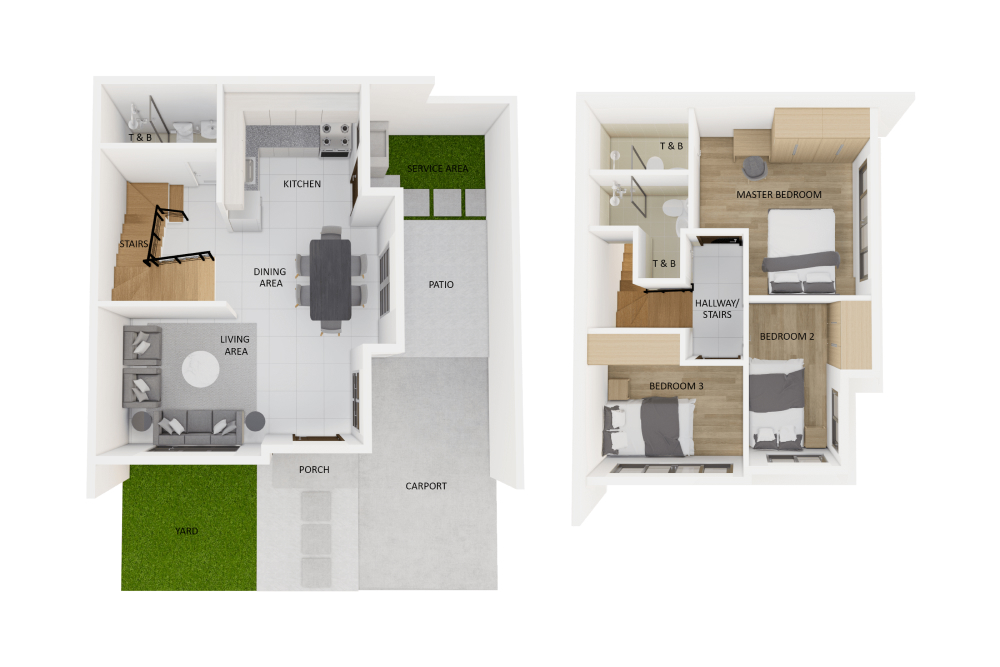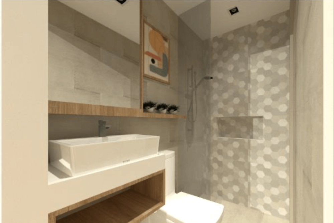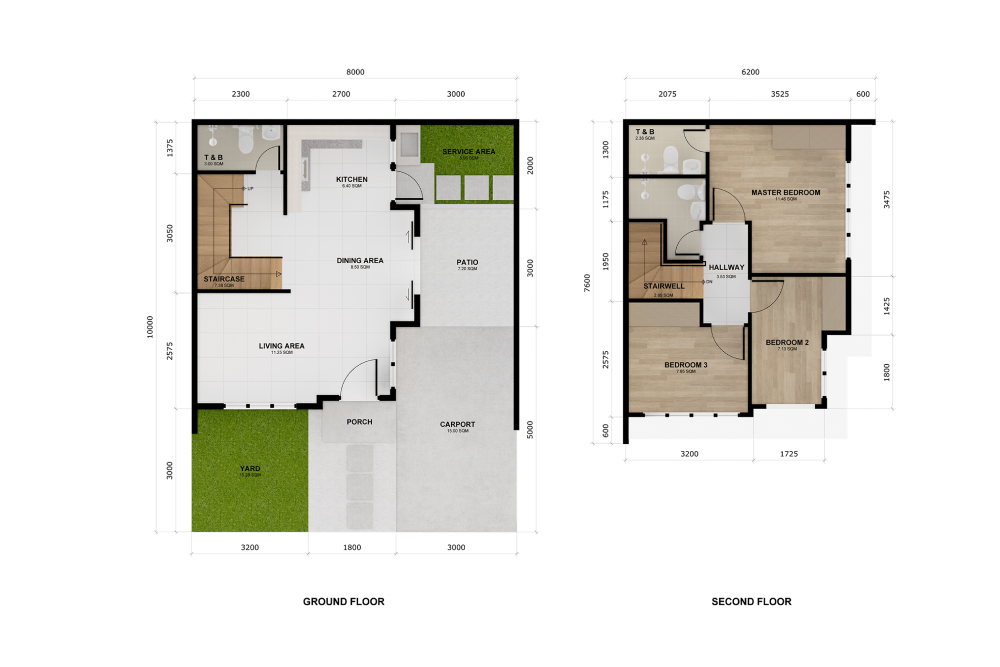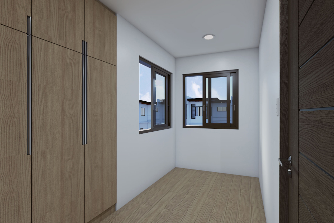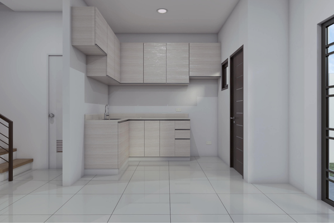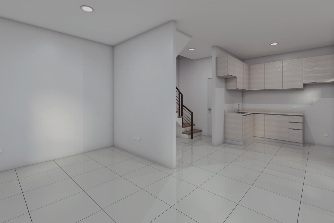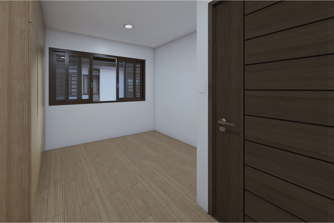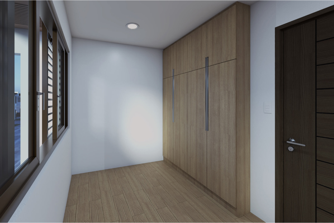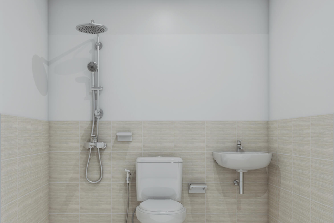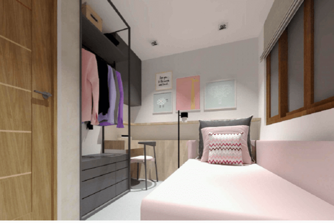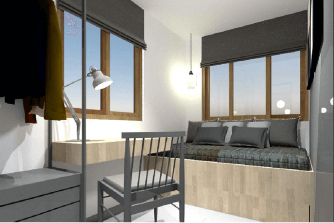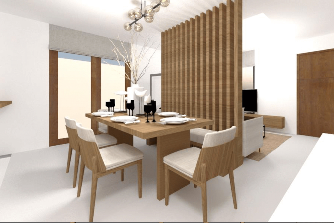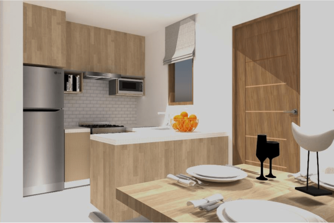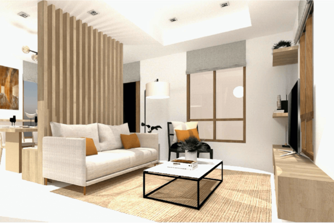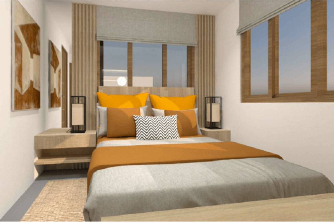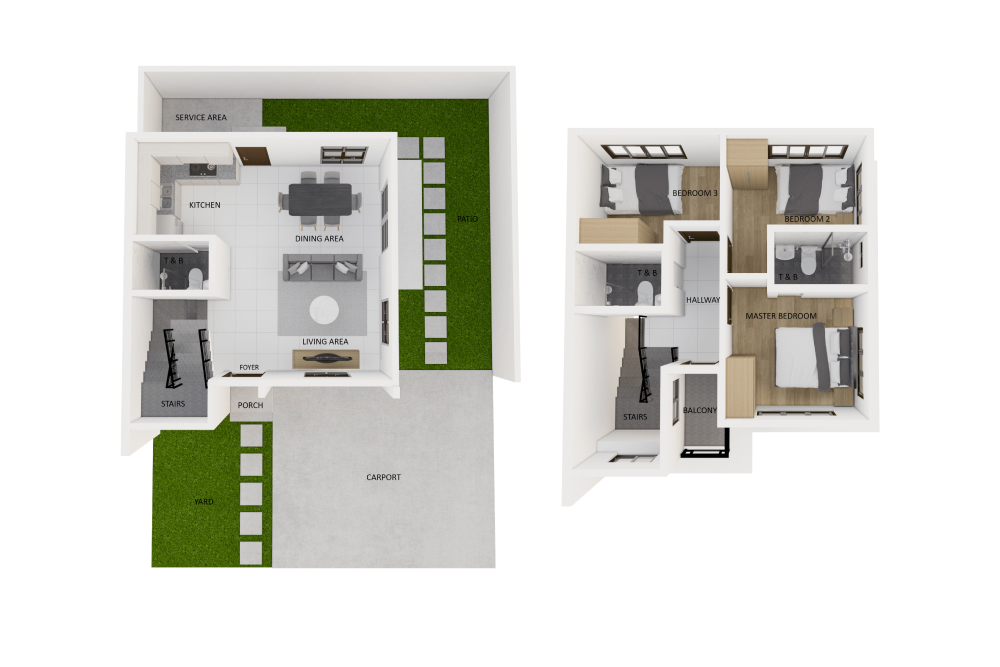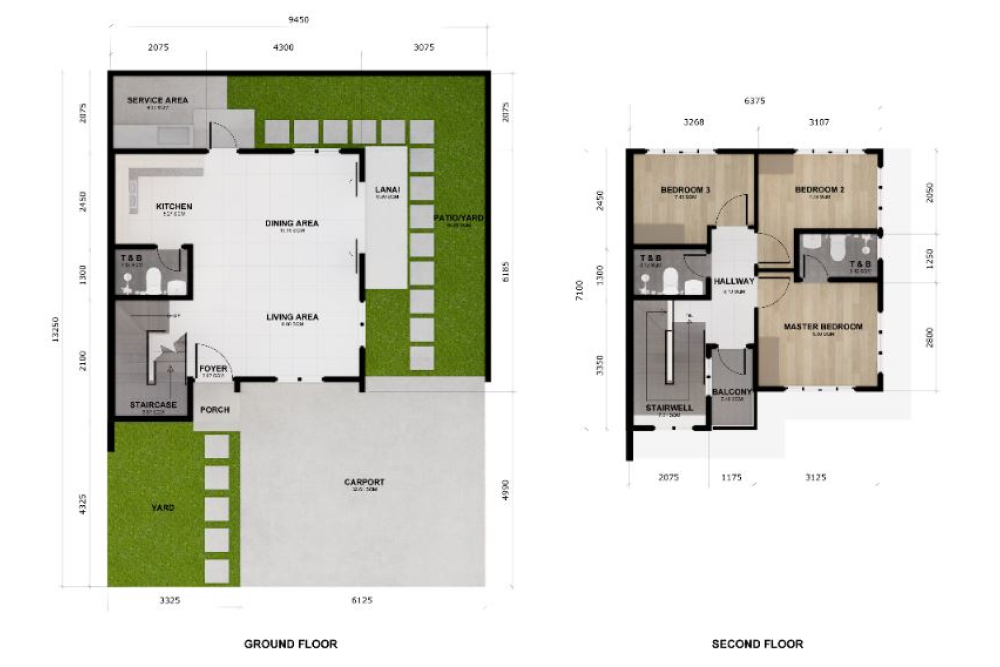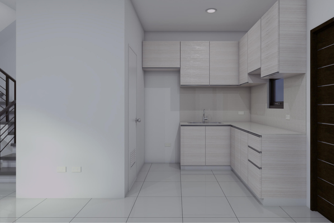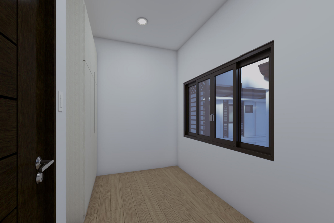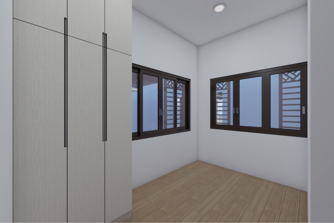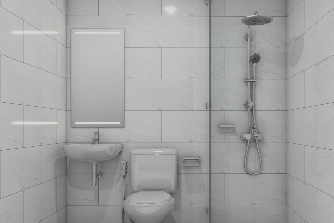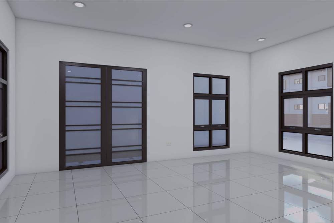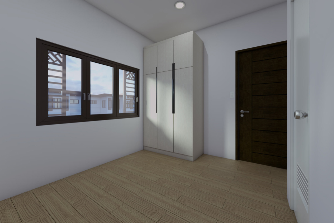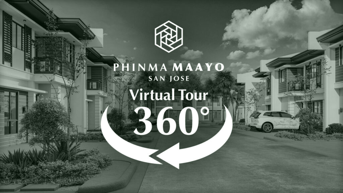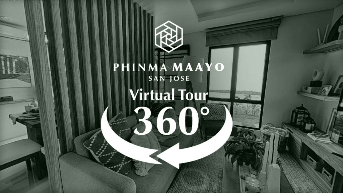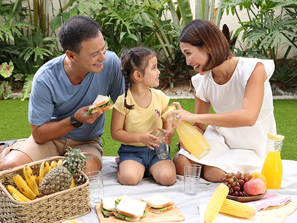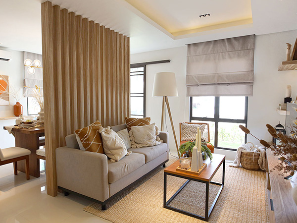Belong in this proud Filipino development in San Jose, Batangas. Make it your home and experience what it's like to get more and live better.
Discover what awaits you at PHINMA Maayo San Jose.
₱ 3,199,000 - ₱ 8,000,000
PRICE RANGE
Townhouse | Single Attached
UNITS
Under Construction
PROJECT STATUS
Provisional LTS NOS. 503 & 510
Location Map
An all-inclusive life allows access to almost everywhere.
Located at Pres. J.P. Laurel Highway, Brgy.Banay Banay Dos, San Jose, Batangas
Schools
Lipa Montessori School of Learning
2.4 km, 5 mins
San Lorenzo Ruiz School
3.7 km, 7 mins
Holy Trinity School Mataas na Kahoy
34.8 km, 9 mins
Academia De Lipa
6.6 km, 18 mins
De La Salle Lipa
6.7 km, 20 mins
Canossa Academy Lipa
6.8 km, 22 mins
Lipa City Senior High School
7.3 km, 28 mins
Mckinley Hill International School and Leader ship Academy
7.6 km, 30 mins
The Mabini Academy
7.7 km, 32 mins
The Meredian School Lipa
9.5 km, 35 mins
APEC Schools Lipa
10.7 km, 30 mins
Commercial Centers
Lipa Town Center
4.3 km, 10 mins
Robinsons Place Lipa
6.2 km, 15 mins
Big Ben Complex
6.4 km, 18 mins
RDC Plaza
7.9 km, 30 mins
Newstar Shopping Mall
7.8 km, 35 mins
SM City Lipa
9 km, 32 mins
Fiesta Mall
9.4 km, 35 mins
S&R Lipa
10.6 km, 25 mins
The Outles
15,4 km, 40 mins
Hospitals
Metro San Jose Medical Center
20 km, 0 min
Mary Mediatrix Medical Center
6.8 km, 20 mins
Central Business Districts
Archdiocesan Shrine and Parish of St. Vincent Ferrer
1.6 km, 3 mins
San Jose New Municipal Hall
6.5 km, 11 mins
Our Lady of Peace and Good Voyage Parish Church (Archdiocese of Lipa)
6.5 km, 15 mins
LTO Lipa City
7.6 km, 30 mins
SSS Lipa City
8.8 km, 35 mins
BIR RDO 58 (Lipa)
9.3 km, 45 mins
BIR RDO 59 (Batangas City)
19.1 km, 40 mins
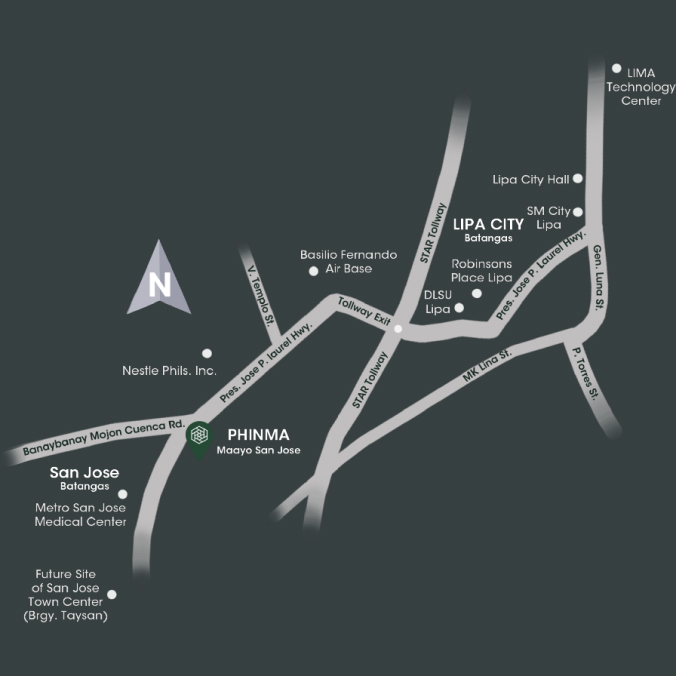
Master Plan
SUBURBAN WONDER
More than being a remarkable property, PHINMA Maayo San Jose envisions a community that’s built on tradition, inspired by the culture in Batangas, and brought about by the kindness and warmth of Filipinos. It’s a safe and welcoming place that will always give you a sense of belonging.
Specifications
Type of Development:
House and Lot
Total Development Area:
9.6 has
Saleable Area (lots):
43.5%
% of open Space (including roads)
48%
% of Parks and Amenity Areas
11%
Total No. of House and Lots:
545
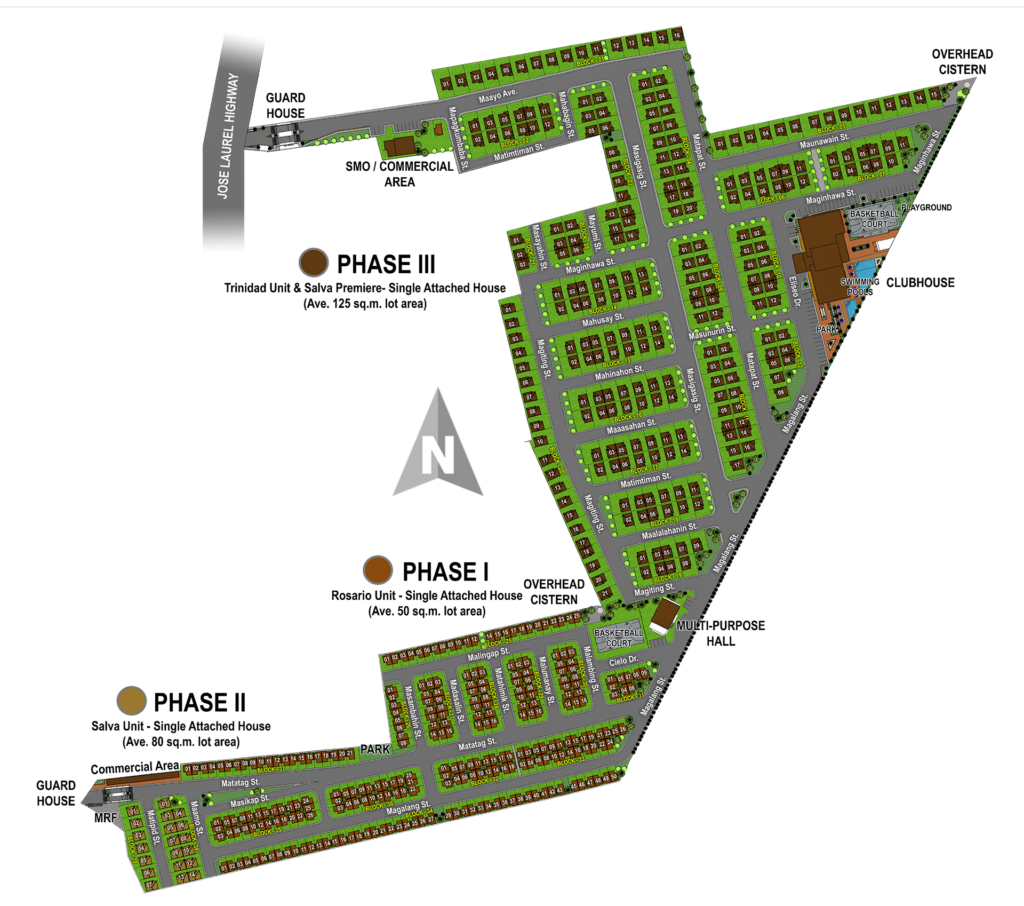
H&L Type
Total No. of H&L
Lot Area (sqm)
Floor Area (sqm)
Townhouse
267
50
48.26
Single Attached
20
80
74.26
Single Attached
98
125
75.20
Single Attached
160
125
84.75
H&L Type
Total No. of H&L
Lot Area (sqm)
Floor Area (sqm)
Townhouse
267
50
48.26
Single Attached
20
80
74.26
Single Attached
98
125
75.20
Single Attached
160
125
84.75
Amenities & Facilities
Indoor Amenities
Eliseo Clubhouse
Cielo Multi-purpose hall
Residents Lounge
GF & 2F Lobby
Function Rooms
Conference Room
Kid’s Play Area
Fitness Gym
Fitness Studio
Outdoor Amenities
Adult’s Swimming Pool
Children’s Pool
2 Basketball Courts
Playground
Leisure Parks
Jogging Path
Facilities
24-hr Roving Security
Guarded Main Entrance Gate
(North and South Entrance Gate)
Sewage Treatment Plant (STP)
Material Recovery Facility (MRF)
Overhead Cistern
Commercial Units For Lease
House Modules
PHINMA Maayo San Jose is a 9.5-hectare horizontal development with three types of house modules – 50 sqm townhouses and 80 sqm and 125 sqm single-attached homes, providing a total of 545 family home units with inspired Filipino design. Located in close proximity to Lipa and other well-known municipalities in Batangas, PHINMA Maayo San Jose is an ideal community that opens up a world of culture and opportunities.
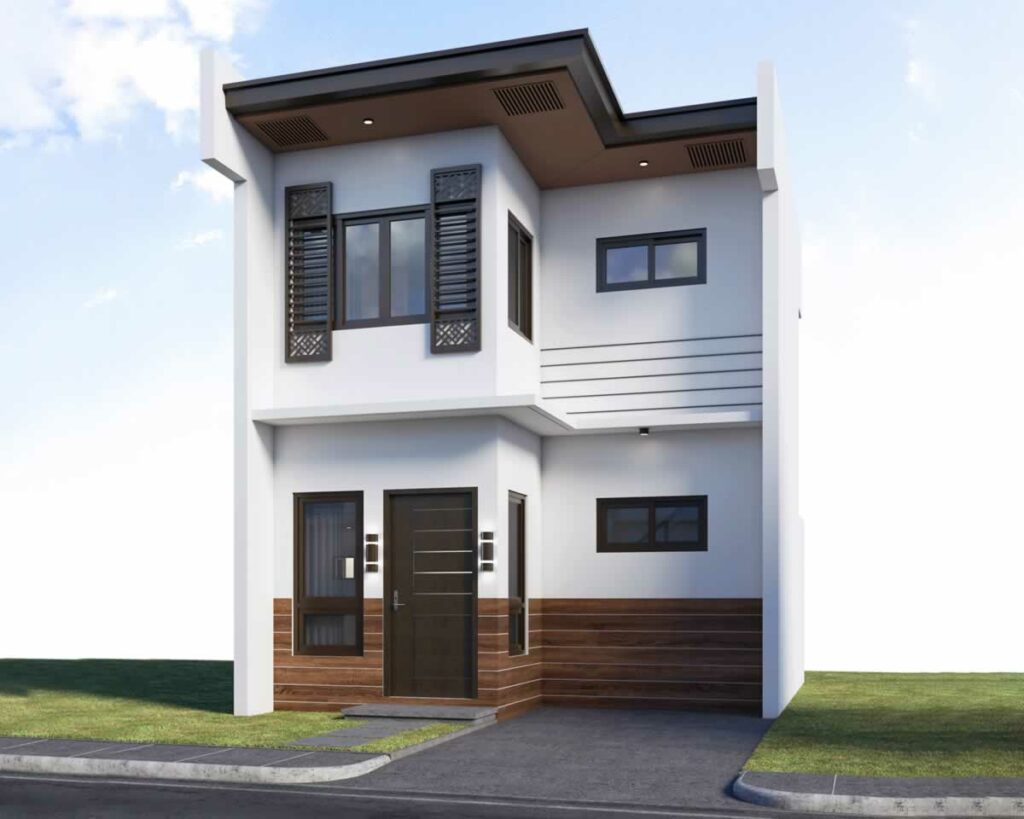
ROSARIO
Total Lot Area: 50 SQM
Total Floor Area: 48.26 SQM
2 Bedrooms
2 Toilets & Bathrooms
Living Area
Dining Area
Service Area
1 – Carport
Solar Panels (applicable to selected units) and Rainwater Collector
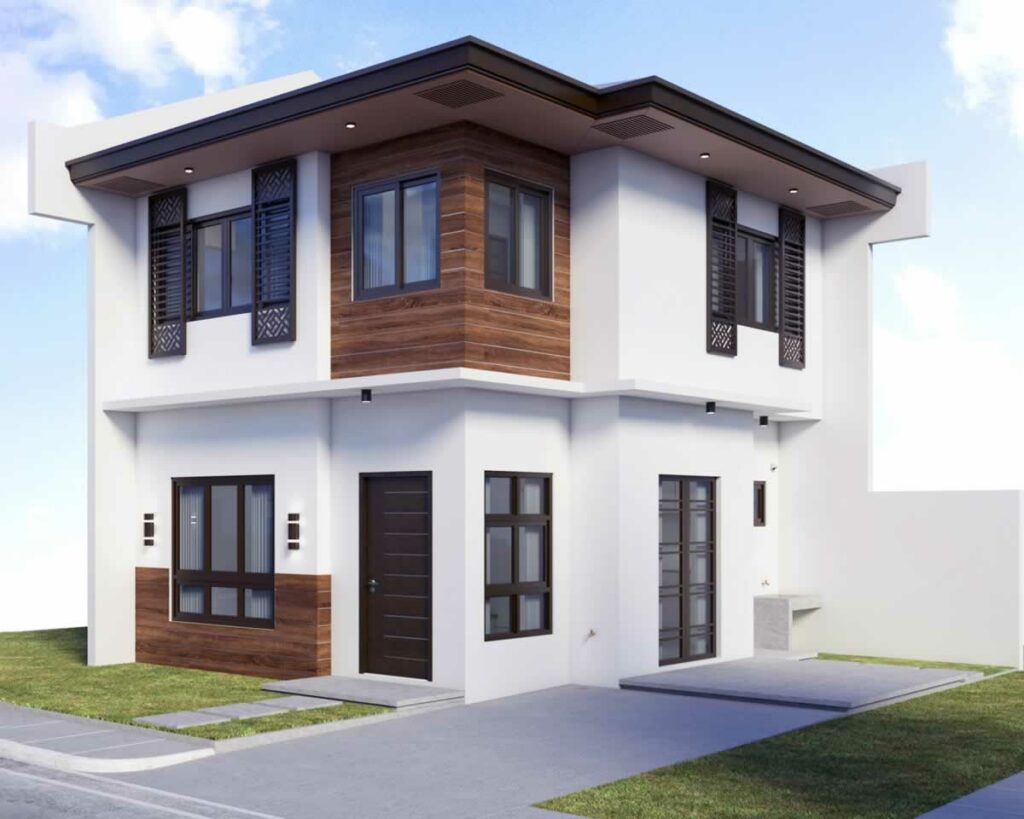
SALVA
Total Lot Area: 80 SQM
Total Floor Area: 74.26 SQM
3 Bedrooms
2 Toilets & Bathrooms
Living Area
Dining Area
Service Area
Patio
1-Carport
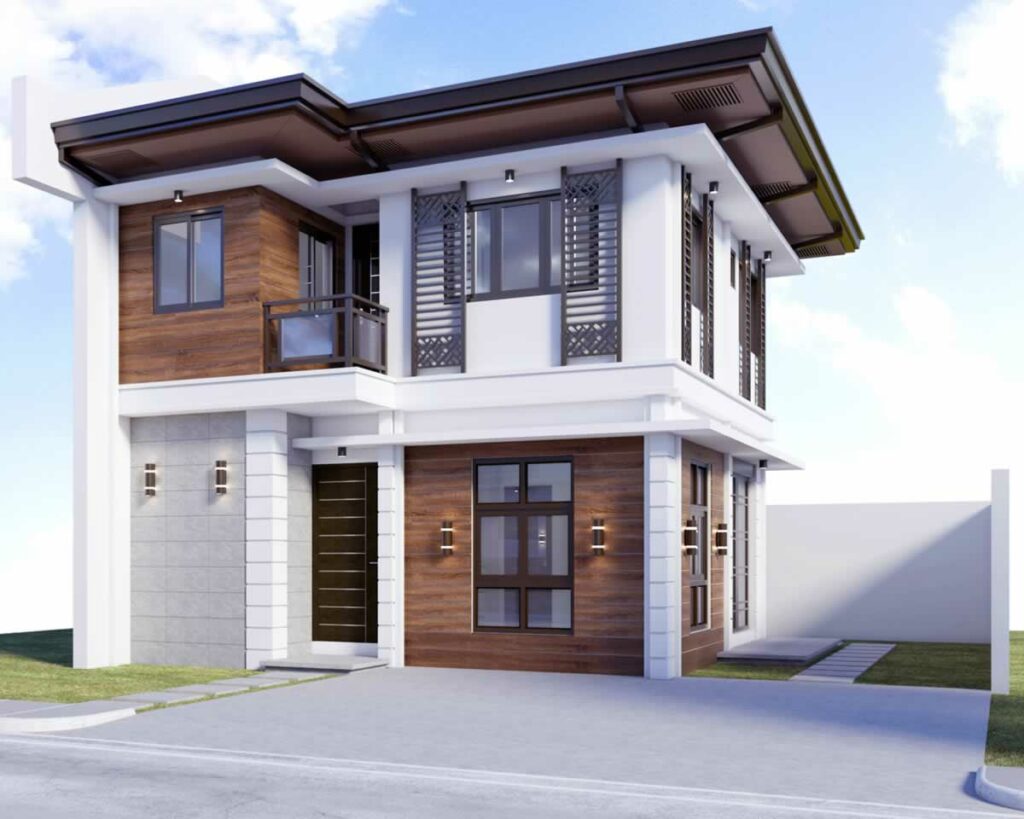
TRINIDAD
Total Lot Area: 125.21 SQM
Total Floor Area: 84.75 SQM
3 Bedrooms
3 Toilets & Bathrooms
Balcony
Kitchen
Living Area
Dining Area
Service Area
Polio/Veranda
2-Carport
Solar Panels and Rainwater Collector
House Features
PHINMA Maayo San Jose is a community shaped to advocate a sense of belongingness. Every home is skillfully designed to provide a dignified and modern Filipino living experience. Residents are comfort seeking individuals and families who want to own a practical yet future-proof home.
| AREA | SQM |
| GROUND FLOOR | 24.13 |
Living Area Dining Area Kitchen Toilet & Bath Staircase | 6.93 5.7 4.3 2.7 4.5 |
| SECOND FLOOR | 24.13 |
| Master Bedroom Bedroom 2 Toilet & Bath Hallway Stairwell | 8.7 7.1 2.6 2.95 2.78 |
| TOTAL LIVABLE AREA | 48.26 |
| Carport Provision Porch/ Yard Service Area | 12.7 7.9 5.2 |
| AREA | SQM |
| GROUND FLOOR | 36.53 |
Living Area Dining Area Kitchen Toilet & Bath 1 Staircase | 11.25 8.5 6.4 3 7.38 |
| SECOND FLOOR | 37.73 |
| Master Bedroom Bedroom 2 Bedroom 3 Toilet &Bath 2 Toilet &Bath 3 Hallway Stairwell | 11.46 7.13 7.85 2.53 2.38 3.53 2.85 |
| TOTAL LIVABLE AREA | 74.26 |
| Carport Provision Porch/ Yard Service Area Patio | 15.00 15.28 5.96 7.20 |
| AREA | SQM |
| GROUND FLOOR | 41.00 |
Foyer Living Area Dining Area Kitchen Toilet & Bath 1 Staircase | 2.87 9.88 13.19 5.27 3.12 6.67 |
| SECOND FLOOR | 43.75 |
| Master Bedroom Bedroom 2 Bedroom 3 Toilet & Bath 2 Toilet & Bath 3 Hallway Balcony Stairwell | 9.50 7.74 7.43 3.12 3.19 3.10 2.46 7.21 |
| TOTAL LIVABLE AREA | 84.75 |
| Carport Provision Porch / Lanai Service Area Yard / Patio | 32.61 6.59 4.30 40.5 |
| AREA | SQM |
| GROUND FLOOR | 24.13 |
Living Area Dining Area Kitchen Toilet & Bath Staircase | 6.93 5.7 4.3 2.7 4.5 |
| SECOND FLOOR | 24.13 |
| Master Bedroom Bedroom 2 Toilet & Bath Hallway Stairwell | 8.7 7.1 2.6 2.95 2.78 |
| TOTAL LIVABLE AREA | 48.26 |
| Carport Provision Porch/ Yard Service Area | 12.7 7.9 5.2 |
| AREA | SQM |
| GROUND FLOOR | 36.53 |
Living Area Dining Area Kitchen Toilet & Bath 1 Staircase | 11.25 8.5 6.4 3 7.38 |
| SECOND FLOOR | 37.73 |
| Master Bedroom Bedroom 2 Bedroom 3 Toilet &Bath 2 Toilet &Bath 3 Hallway Stairwell | 11.46 7.13 7.85 2.53 2.38 3.53 2.85 |
| TOTAL LIVABLE AREA | 74.26 |
| Carport Provision Porch/ Yard Service Area Patio | 15.00 15.28 5.96 7.20 |
| AREA | SQM |
| GROUND FLOOR | 41.00 |
Foyer Living Area Dining Area Kitchen Toilet & Bath 1 Staircase | 2.87 9.88 13.19 5.27 3.12 6.67 |
| SECOND FLOOR | 43.75 |
| Master Bedroom Bedroom 2 Bedroom 3 Toilet & Bath 2 Toilet & Bath 3 Hallway Balcony Stairwell | 9.50 7.74 7.43 3.12 3.19 3.10 2.46 7.21 |
| TOTAL LIVABLE AREA | 84.75 |
| Carport Provision Porch / Lanai Service Area Yard / Patio | 32.61 6.59 4.30 40.5 |
Filipino-inspired Architectural Design
Parking Slot/s per house
Individual metered utility
Provision for telephone, cable connection and internet/fiber connection
Usable outdoor space (range: 3sqm – 41sqm)
Site Progress
Our dedication to provide you with a comfortable life through homes that surpass industry standards drives us to deliver each project on time
News and Updates
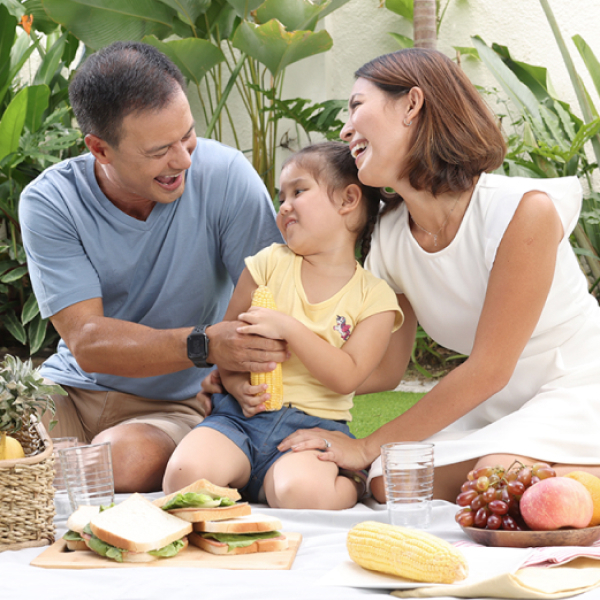
CONNECT WITH US
We’d love to hear from you. Leave a message or reach us through the following channels
VISIT OUR PROPERTY SITES
HEAD OFFICE


