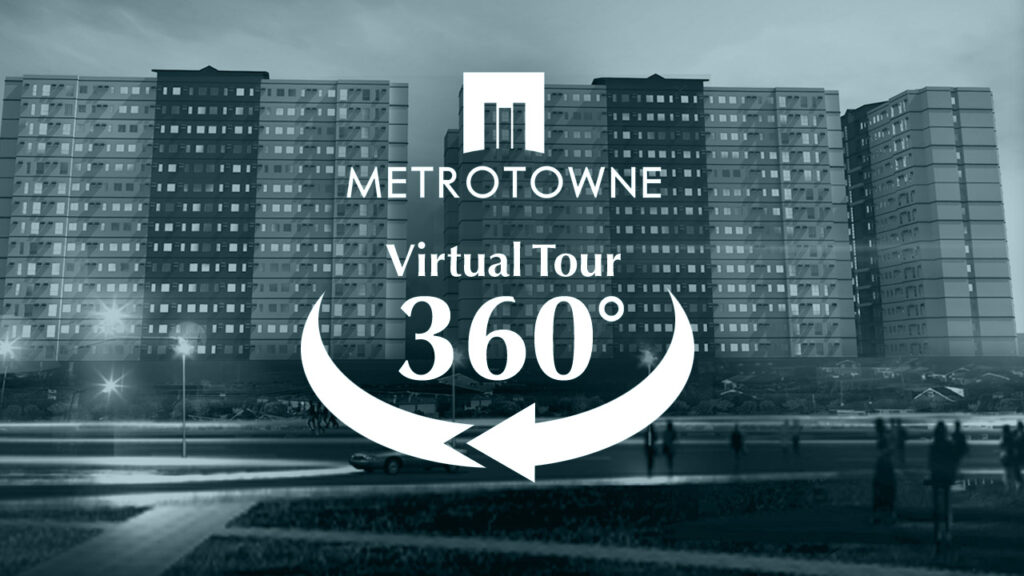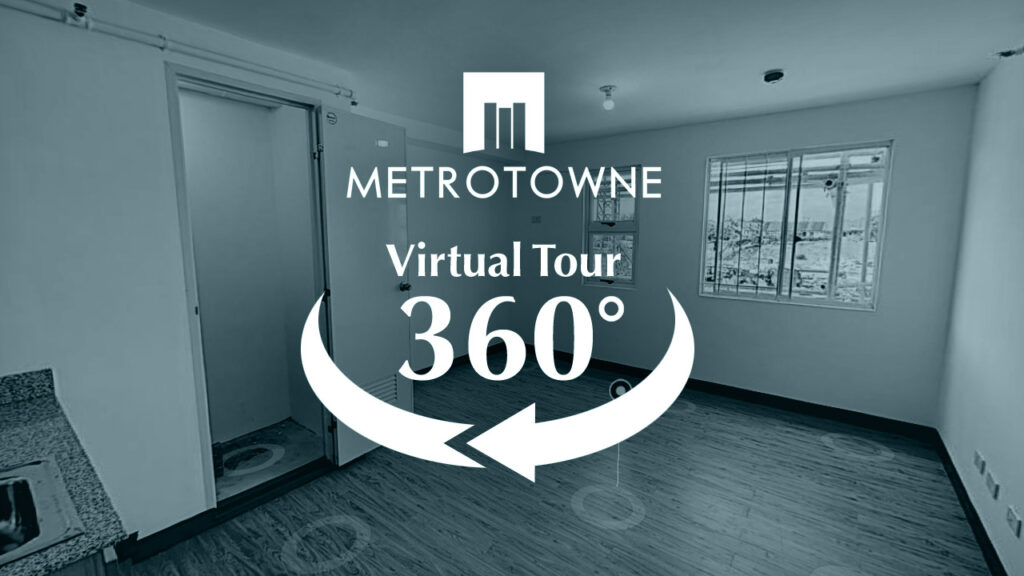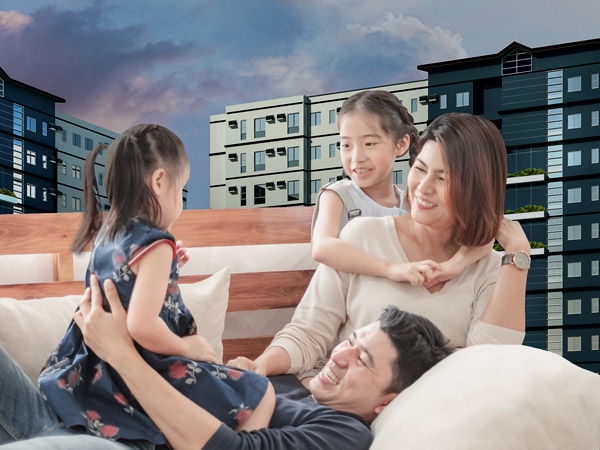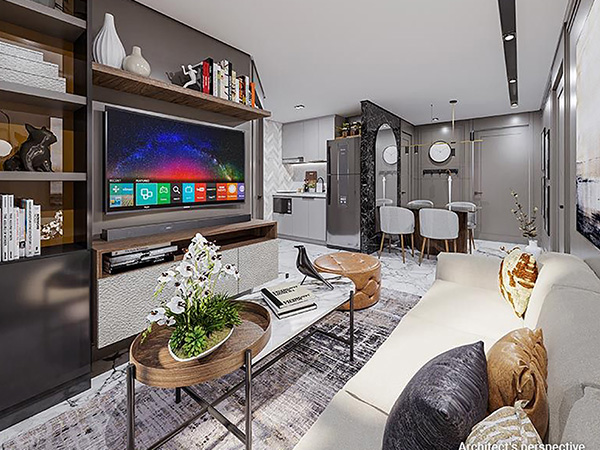Feel right in a place designed to support you and your lifestyle, a community built for the driven
For those who want more, this is your new home in Las Piñas,
a well-thought-out mid-rise condominium where you can rise and be at the top
Get a glimpse of what’s waiting for the driven here at Metrotowne.
₱ 3,199,000 - ₱ 6,393,000
PRICE RANGE
Studio | 2BR
UNITS
Under Construction
PROJECT STATUS
DHSUD LS NO. 106 & 103
Location Map
The driven life is a short drive away from everything.
Located at 2020 Marcos Alvarez, Ave. Talon V, Las Pinas City
Schools
Mary Immaculate Parish Special School- 450m, 2 mins.
AMA Computer University- 2.2km, 7 mins.
APEC Schools Bacoor- 2.4km, 7 mins.
Bloomfield Academy- 2.4km, 7 mins.
St. Francis of Assisi College- 2.6km, 10 mins.
Centro Escolar University- 3.1km, 13 mins.
Southville International School- 4.5km, 18 mins.
San Beda College Alabang- 5km, 17 mins.
De La Salle Santiago Zobel- 5.8km, 20 mins.
Hospitals
Las Pinas City Medical Center- 720m, 3 mins.
Moonwalk Medical Clinic- 1.3km, 5 mins.
South Superhighway Medical Center- 2.1km, 7 mins.
Southeast Asian Medical Center- 5.4km, 19 mins.
Las Pinas City Doctors Hospital- 5.6km, 21 mins.
Molino Doctors Hospital Incorporated- 5.8km, 20 mins.
Asian Hospital and Medical Center- 7.2km, 26 mins.
Commercial Centers
South Station Terminal- 7.5, 28 mins.
Ninoy Aquino International Airport 1 via Paranaque-Sucat Rd- 11.8, 36 mins.
Ninoy Aquino International Airport 2 via Paranaque-Sucat Rd- 13.7, 40 mins.
Ninoy Aquino International Airport 3 via Alabang-Zapote Rd- 18.4, 42 mins.
Ninoy Aquino International Airport 4 via Paranaque-Sucat Rd- 13.8, 43 mins.
Metrotowne Transport Terminal- 190m, 1 mins.
Transportation
South Station Terminal- 7.5, 28 mins.
Ninoy Aquino International Airport 1 via Paranaque-Sucat Rd- 11.8, 36 mins.
Ninoy Aquino International Airport 2 via Paranaque-Sucat Rd- 13.7, 40 mins.
Ninoy Aquino International Airport 3 via Alabang-Zapote Rd- 18.4, 42 mins.
Ninoy Aquino International Airport 4 via Paranaque-Sucat Rd- 13.8, 43 mins.
Metrotowne Transport Terminal- 190m, 1 min.
Central Business Districts
South Station Terminal- 7.5, 28 mins.
Ninoy Aquino International Airport 1 via Paranaque-Sucat Rd- 11.8, 36 mins.
Ninoy Aquino International Airport 2 via Paranaque-Sucat Rd- 13.7, 40 mins.
Ninoy Aquino International Airport 3 via Alabang-Zapote Rd- 18.4, 42 mins.
Ninoy Aquino International Airport 4 via Paranaque-Sucat Rd- 13.8, 43 mins.
Metrotowne Transport Terminal- 190m, 1 min.
Master Plan
A Driven Masterplan
“A community designed for the driven.” Is more than just a tagline. It’s the guiding principle that sums up what makes METROTOWNE unique. Our vision is to build a complete, intuitive community that’s inspired by the character of our residents––driven and uncompromising.
Specifications
Type of Development:
Medium-rise Residential Development
Size of Development:
2.1 has
No. of Buildings:
5 Residential Buildings
2-Multi level Parking Buildings
No. of units:
1,650 units
Unit types:
Studio, Two(2) Bedroom
Total No. of Parking Spaces:
417 slots
Parking Ratio:
1:4
Open Space:
40%
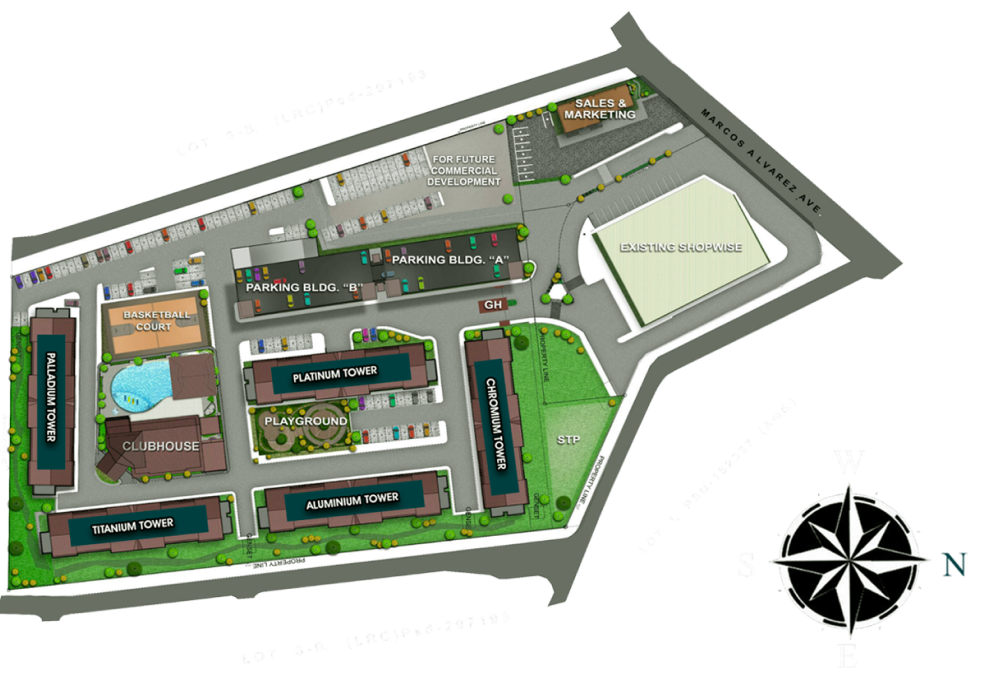
Amenities & Facilities
“Inspired function” is a term that comes to mind when one talks about METROTOWNE’s modern contemporary amenities. It’s a thoughtful design that brings together the best of city and suburban living under one stylish roof.
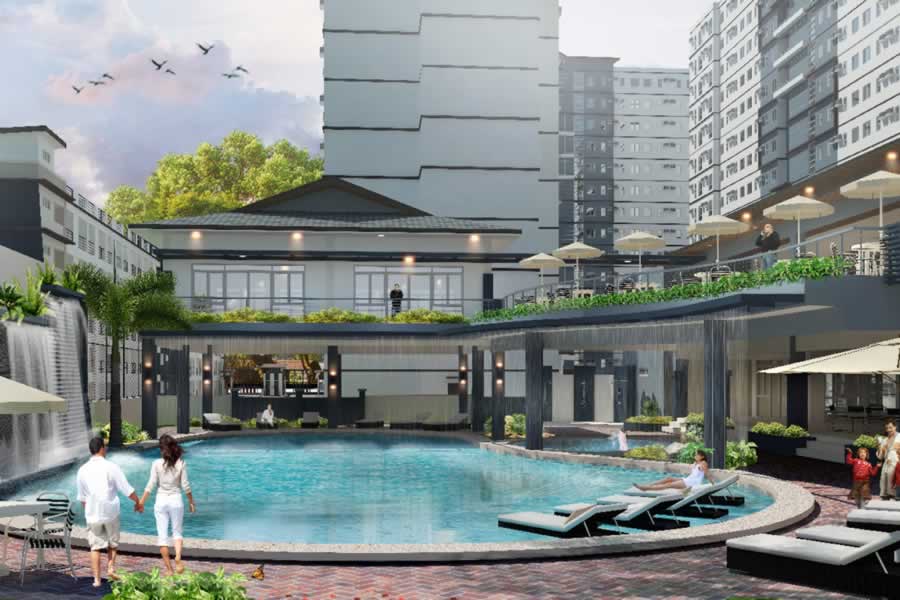
Adult Pool
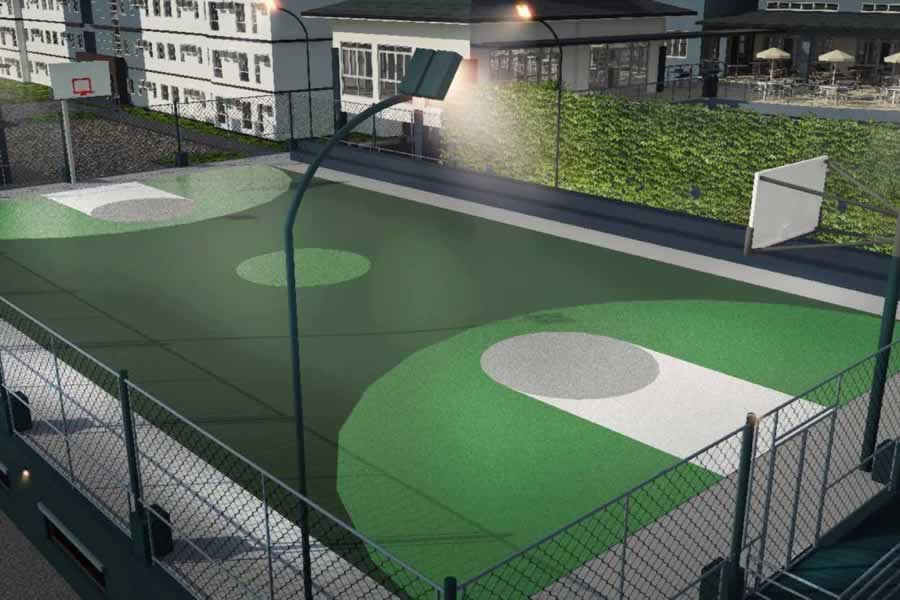
Basketball Court
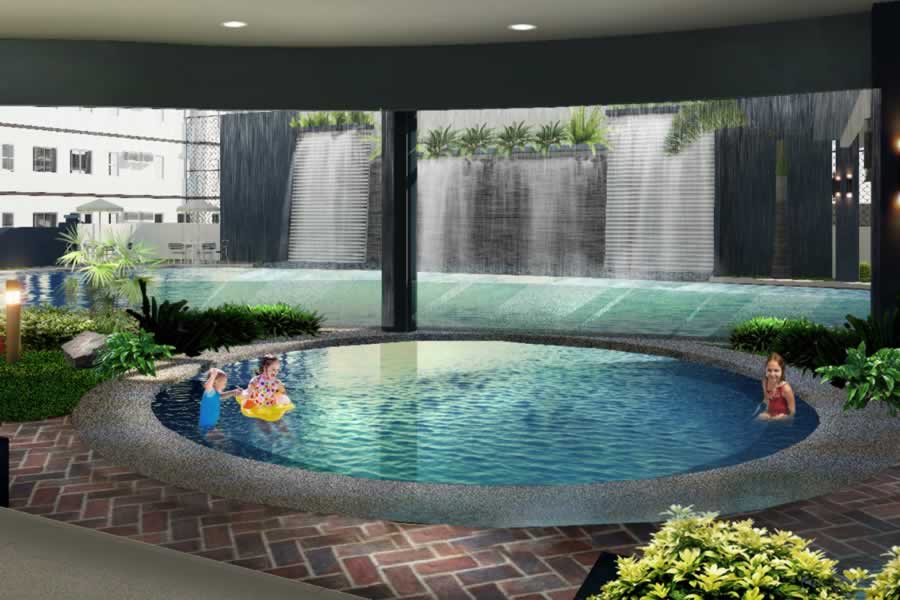
Childrens Pool
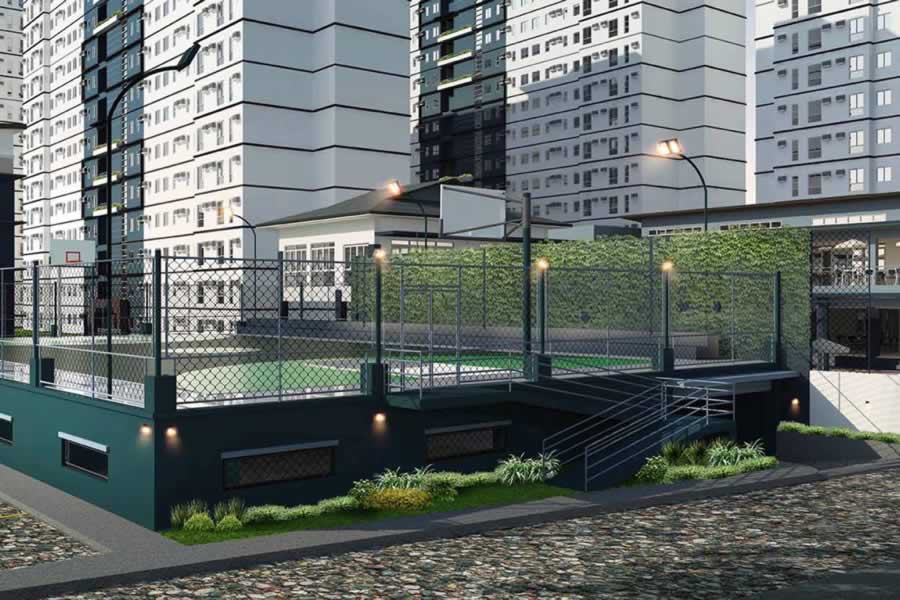
Cistern Tank Basketball Court Perspective
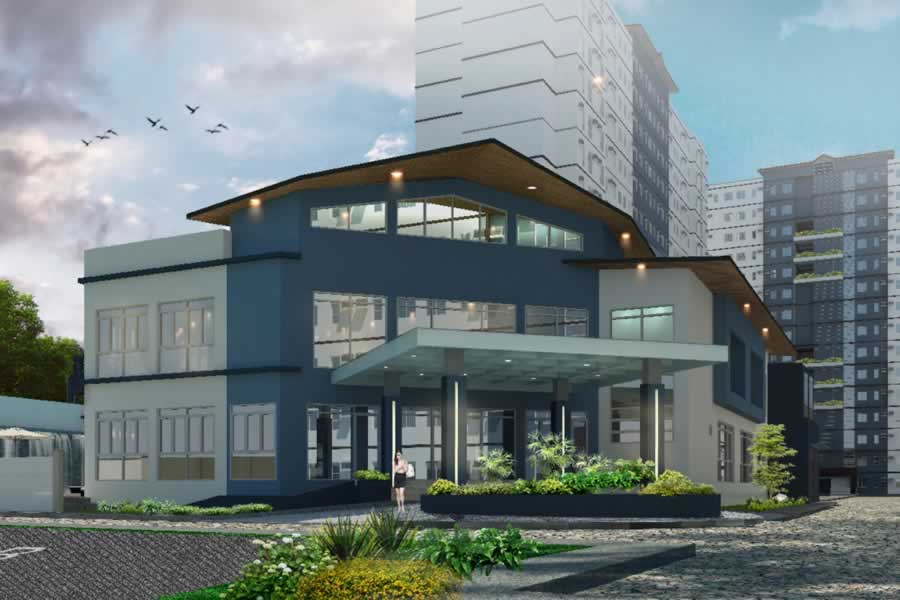
Clubhouse
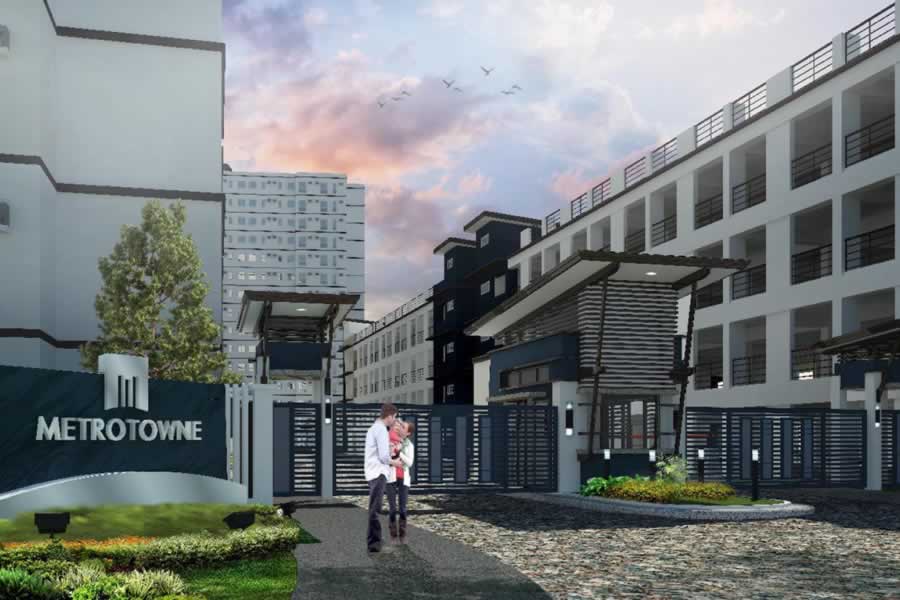
Entrance Gate
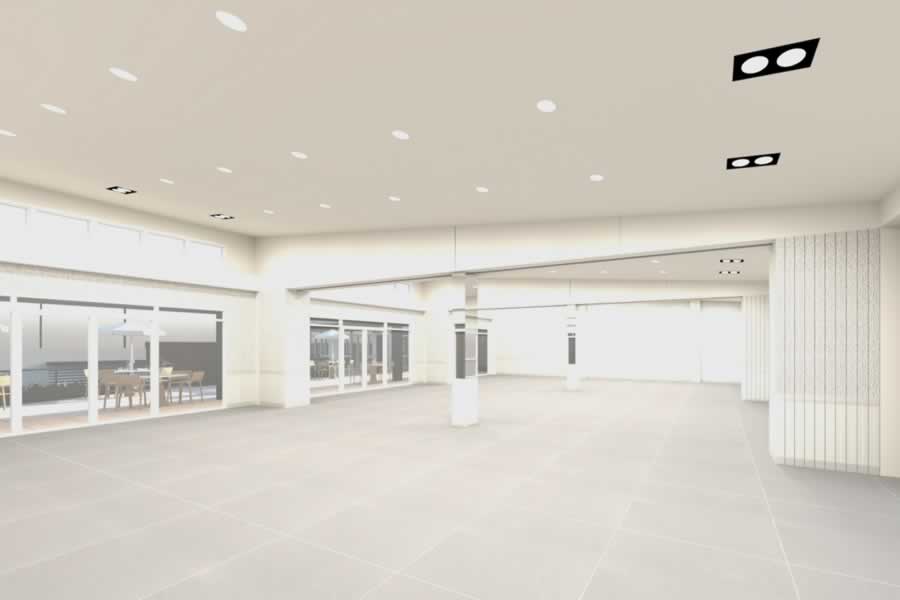
Function Hall
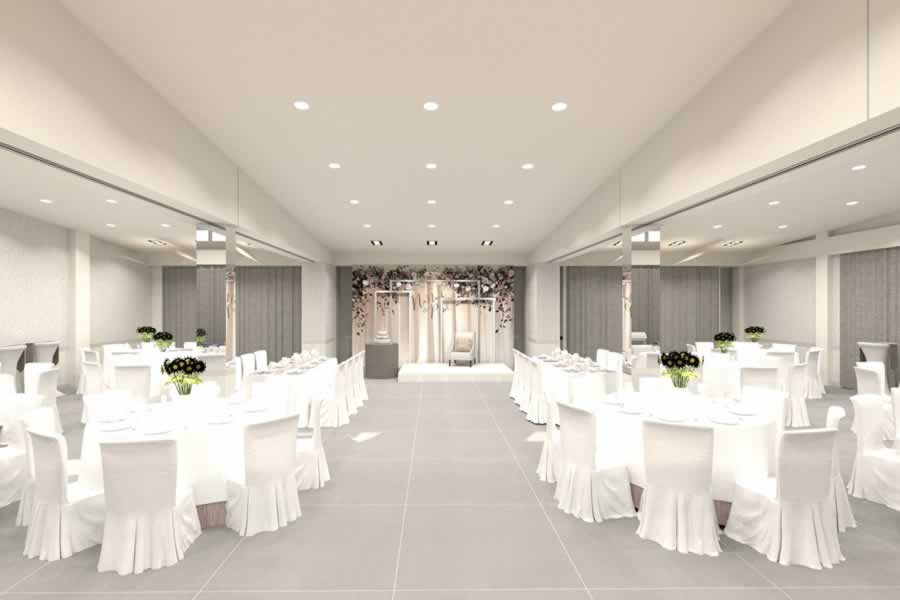
Function Hall With Setup
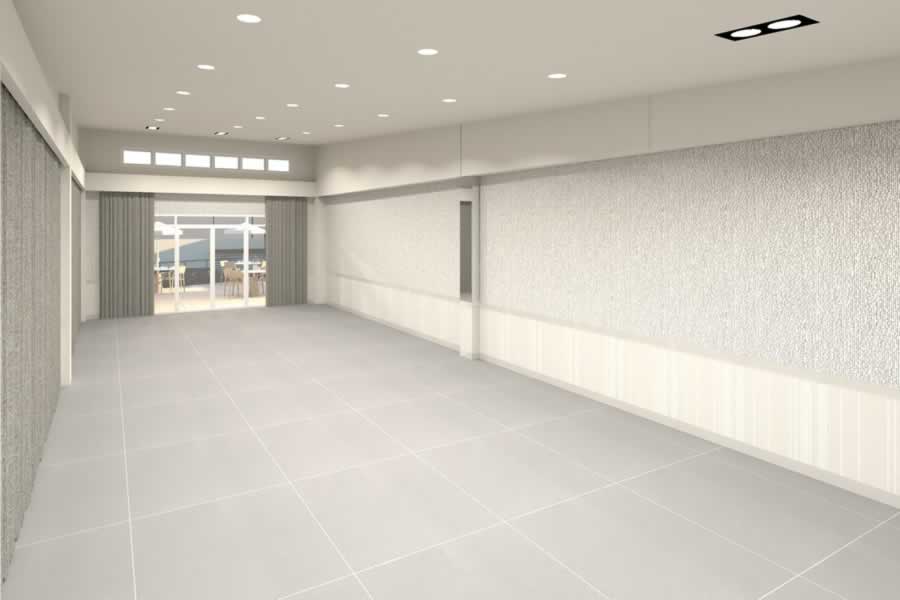
Function Room
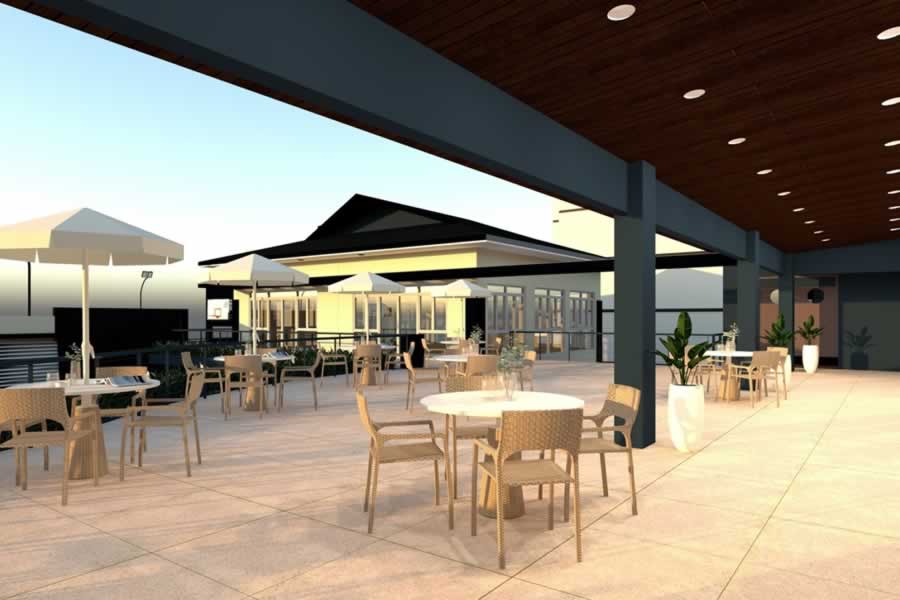
Outdoor Dinning 2F
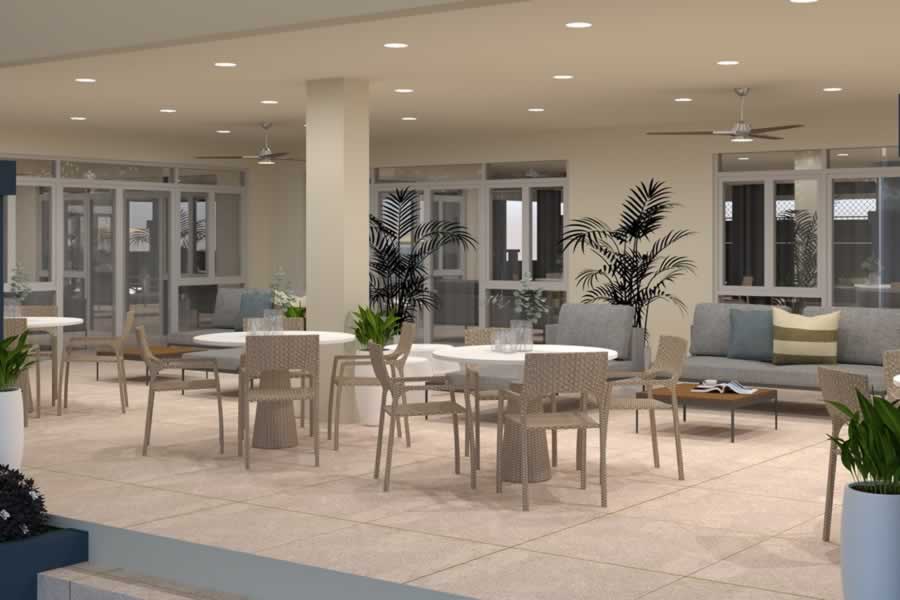
Outdoor Dinning GF
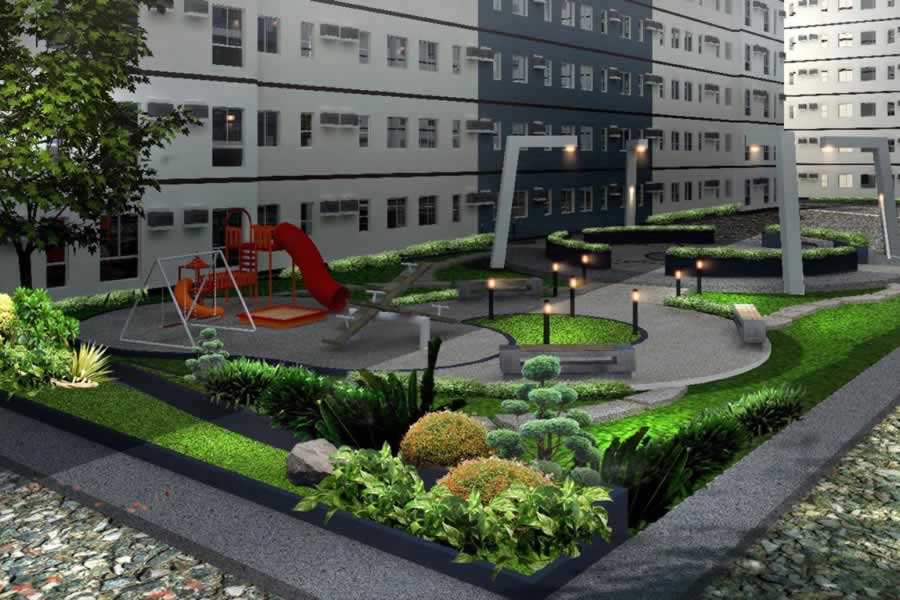
Playground And Leisure Park
Indoor Amenities
- Clubhouse (Town Club)
- Game Room with Mini Bar
- Media Room
- Fitness Gym
- Kids’ Playroom
- Co-working Area
- Function Hall
- Pantry and Staging Area
Outdoor Amenities
- Adult’s Swimming Pool (4ft to 5ft deep)
- Children’s Swimming Pool (2.5ft deep)
- Basketball Court
- Playground
- Leisure Park
- Jogging Path
- Outdoor Dining
- Sprawling Garden Areas
Facilities
- 24-hr Roving Security
- Guarded Main Entrance Gate
- Commercial Units for Lease
- Sewage Treatment Plan (STP)
- Material Recovery Facility (MRF)
- Cistern Tank
- Emergency Command Center
Buildings
METROTOWNE is made up of five 15-storey mid-rise residential buildings built with a modern-contemporary design that gives its residents ample room to just live, but thrive. Strategically located near Metro Manila’s business districts, Metrotowne is a home that brings you close to your work and much closer to your success.
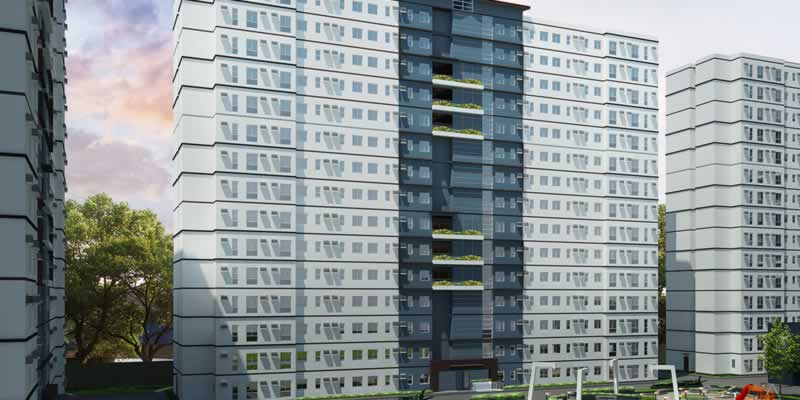
Aluminium Tower
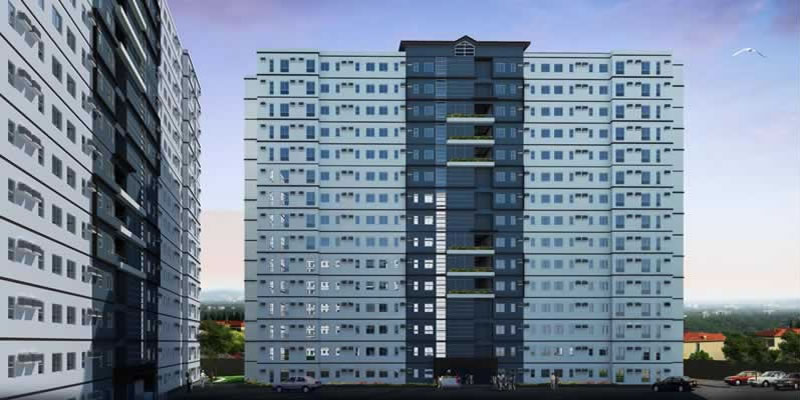
Chromium Tower
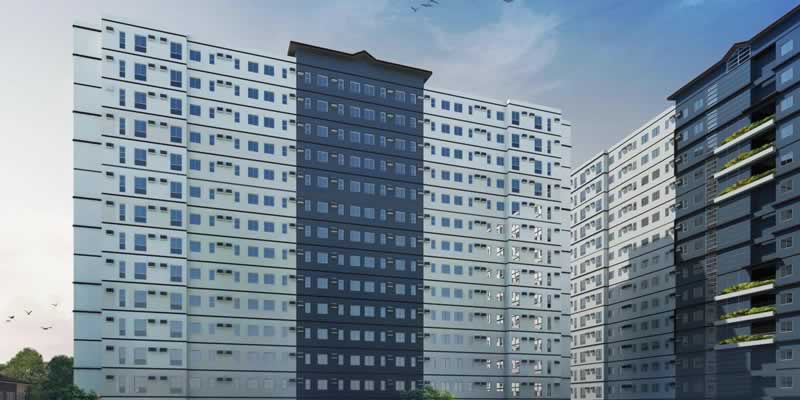
Platinum Tower
Specifications
15 Residential Floors
330 Units
22 Units per Floor
Unit Sizes & Types: Studio: 22.92sqm | 2BR: 48.53sqm
Building Features
Our buildings are constructed with Cast-In-Place technology. This means that our walls are solid concrete, stronger, and more durable. Livings Space is maximized because there are no posts or beams to take-up space.
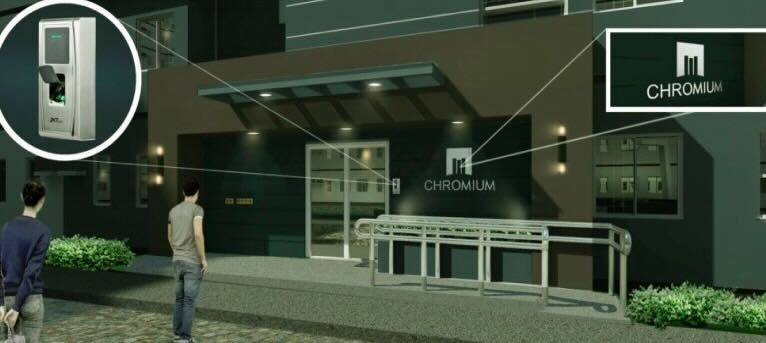
Specifications
2 Elevators
RFID Security System
Ramp for People with Disabilities
Emergency Lighting for Common Areas
Fire Alarms and Sprinkler System
Fire Hose Cabinet on every floor
Fire Exits on every floor
Full Back-up Power
Landscaped Gardens and Atriums
CCTV Provision
Support Utilities: Electrical Room, Mechanical Room, and Staircase Pressurization System at the fire exit, High Ceiling
Unit Types
Just enough space to dream and to do more. Adding your personal touch to this living space will make it come alive.
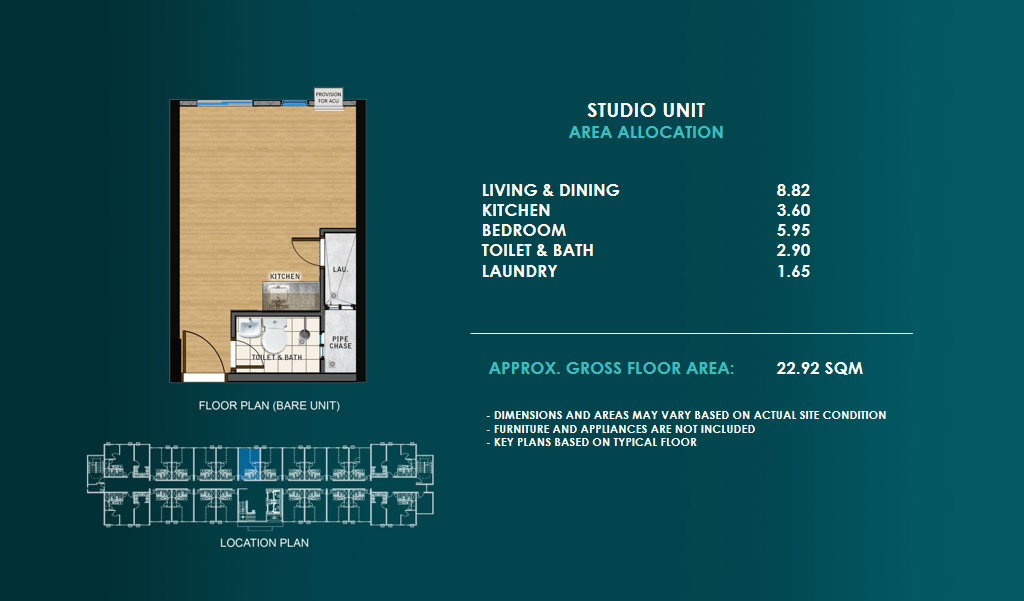
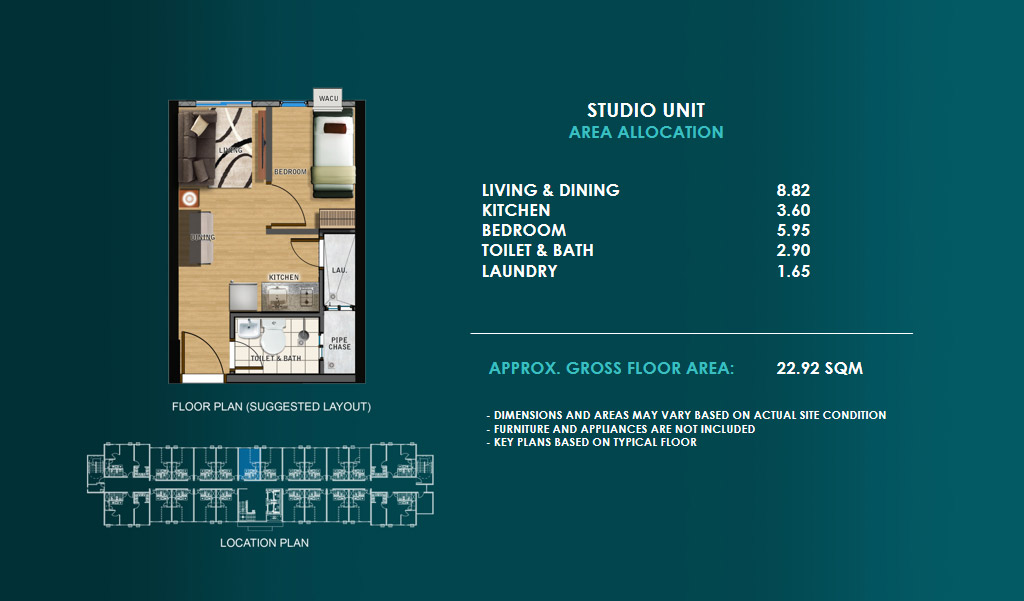
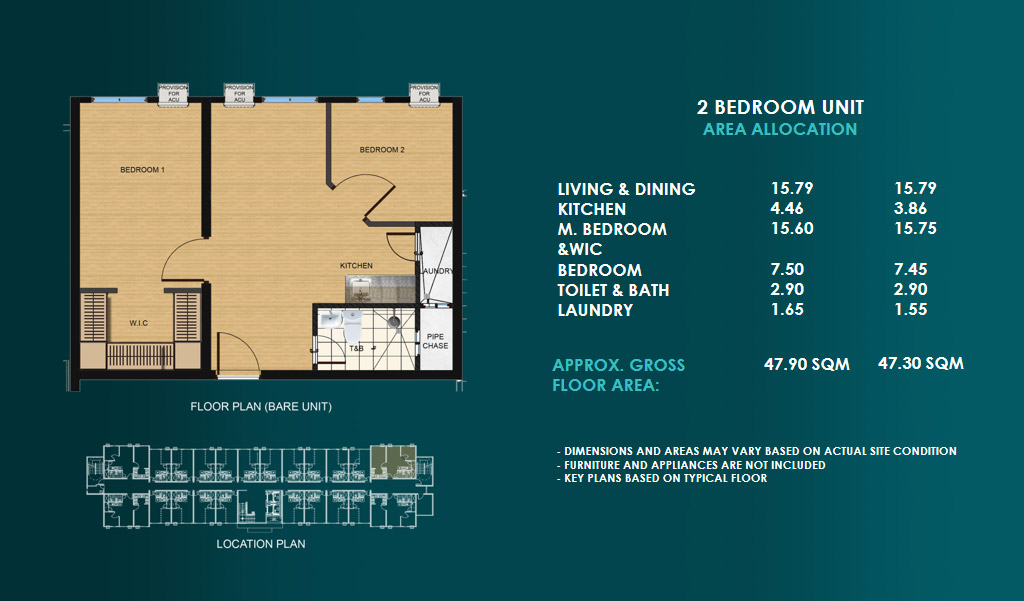
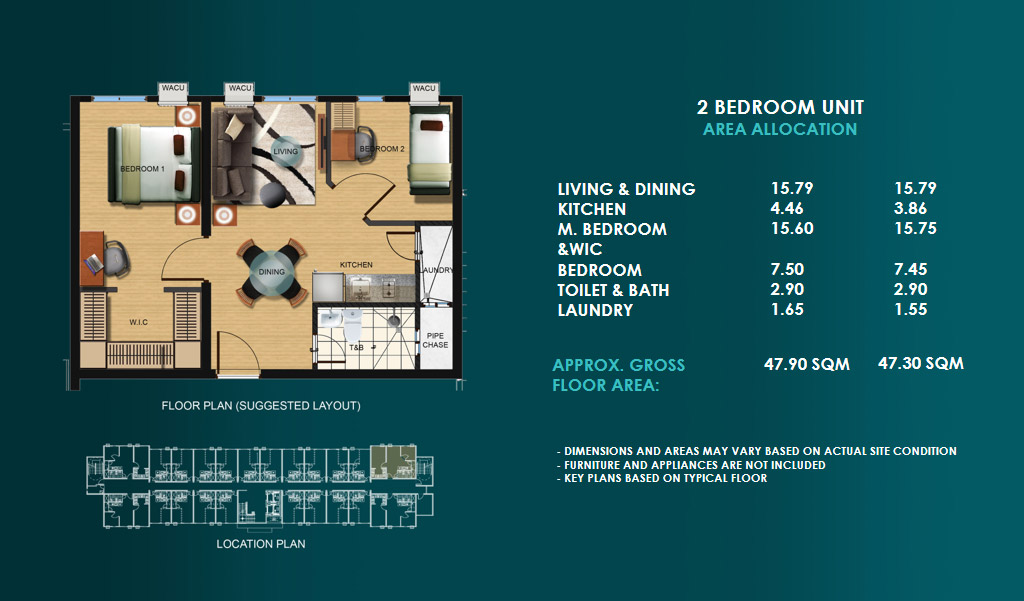
Site Progress
Our dedication to provide you with a comfortable life through homes that surpass industry standards drives us to deliver each project on time
News and Updates
Stay updated on the latest events and activities at Metrotowne.

CONNECT WITH US
We’d love to hear from you. Leave a message or reach us through the following channels
VISIT OUR PROPERTY SITES
HEAD OFFICE


