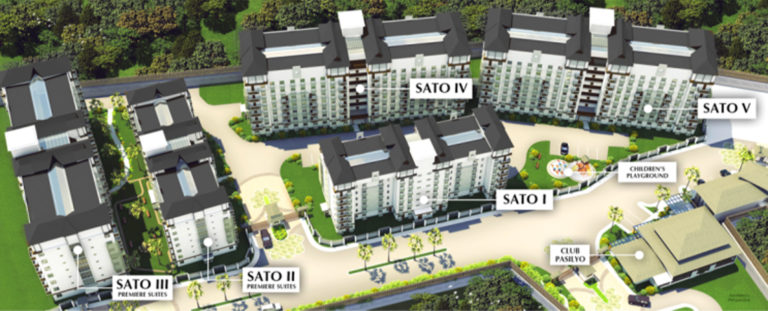Price Range
Units

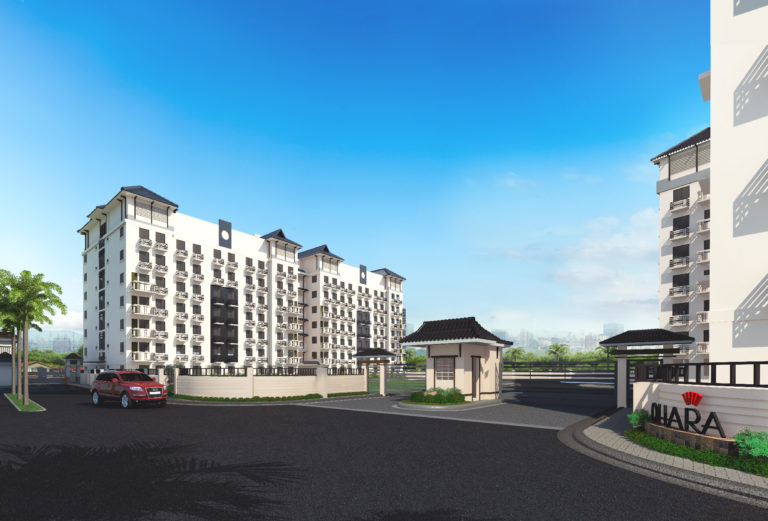
Asia Enclaves is a low density cosmopolitan community featuring architectural style inspired by Japanese culture, designed to help you find your own personal space where you can live and breathe free.
It offers condo units with sizes of 54, 58, and 76SQM, a combination of 2 to 3 Bedroom units to cater the needs of your family.
Discover the elegance and purity of a relaxed life at Asia Enclaves Alabang
AVP Walkthrough
Our Location
Everything you need close to home.
Km 19 West Service Road, Brgy. Cupang, Muntinlupa City (Beside Hillsborough Village)
PLACES OF INTEREST
Alabang Town Center- 3.4km
Festival Mall Alabang- 2.8km
Northgate Plaza- 2.4km
Santana Grove- 2.8km
SM City BF- 3.2km
SM Hypermarket East Service Rd.- 2.4km
Makro Sucat East Service Rd.- 2.7km
De La Salle Santiago Zobel- 6.3km
Informatic International- 2.5km
Paref Ridgefield- 1km
Paref Woodrose- 8.3km
San Beda Alabang- 2.6km
St. Bernadette College- 2km
Asian Hospital & Medical Center- 2.7km
Sacred Heart of Jesus Chapel- 0.65km
St. Jerome Emiliani Church- 3.4km
Makati CBD and BGC- 15.2km
Master Plan
Our developments embody the bold ideas of PHINMA Properties where architecture, design and living spaces are crafted from the way you live to maximize quality of life.
AMENITIES & FACILITIES
Asia Enclaves is a perfect haven where you can find blissful comfort, and take pride in the security and exclusivity of an upscale neighborhood.
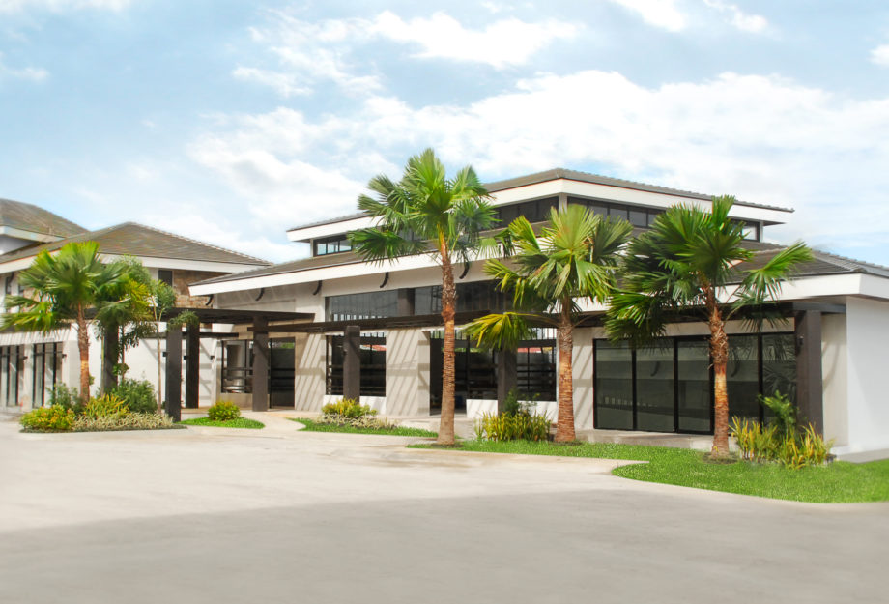
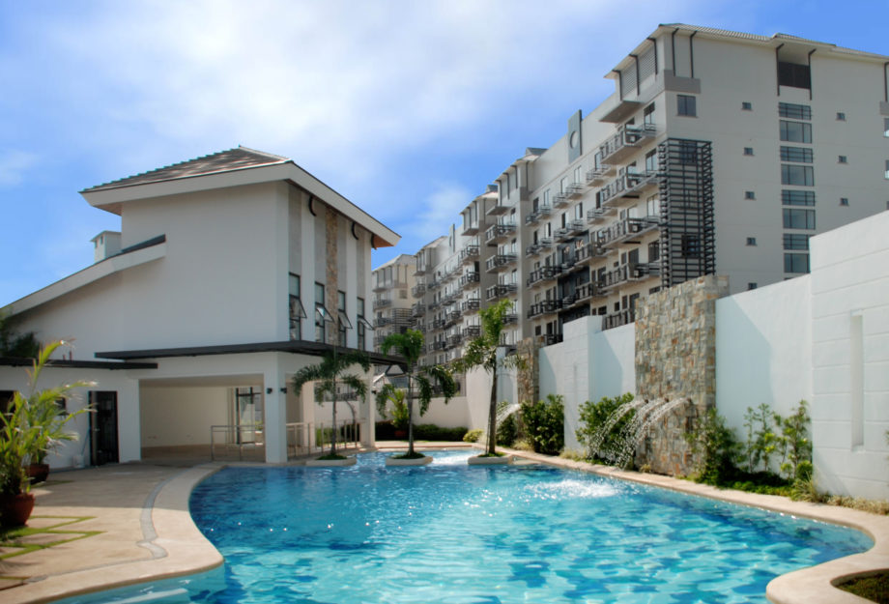
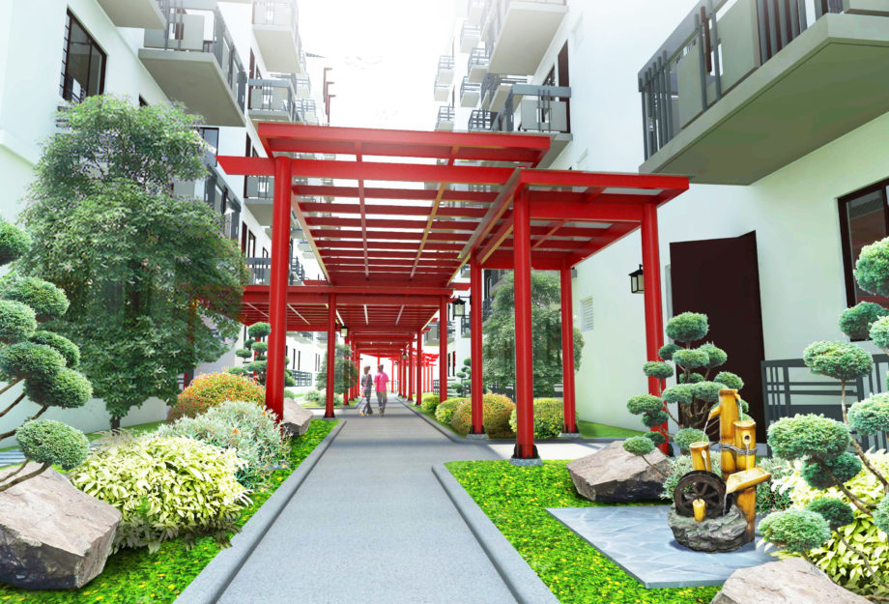
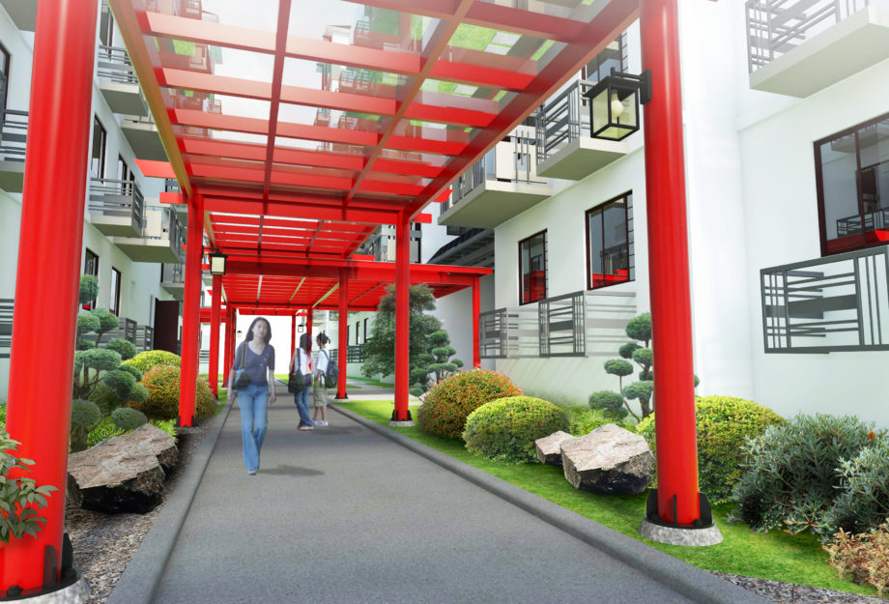
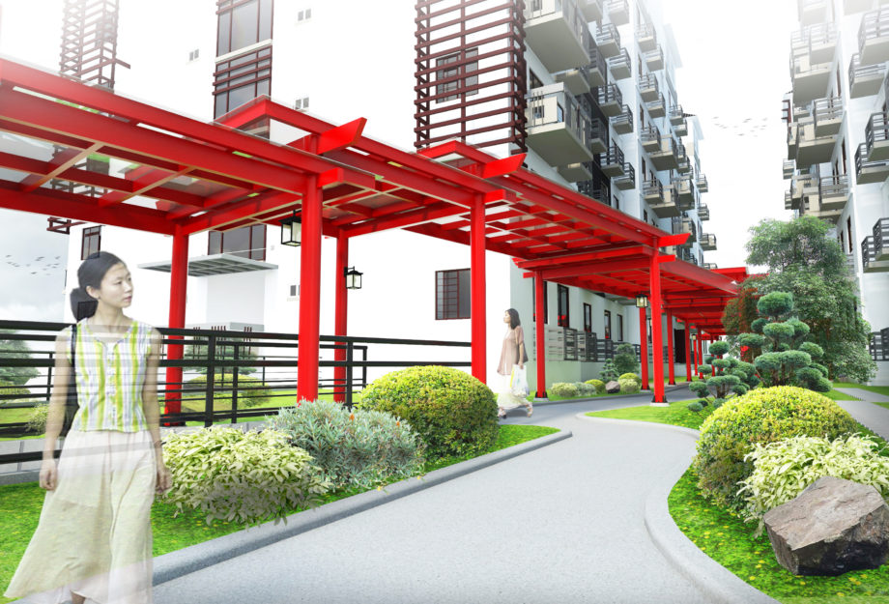
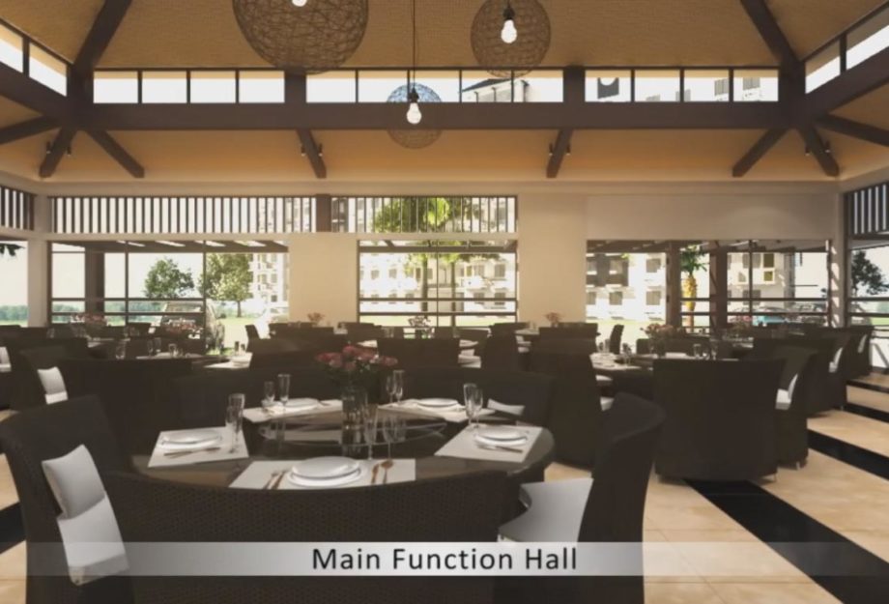
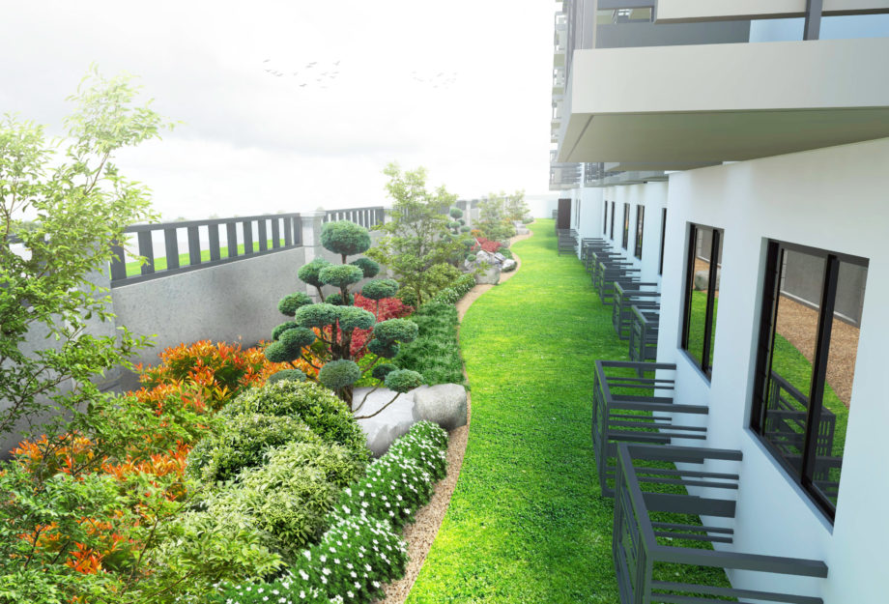
- Clubhouse
- Fitness Gym
- Function Hall
- Swimming Pool
- Playground
- Walkways and Jogging Path
- Japanese Landscaped Garden
- 24-hr Roving Security
- Guarded Main Entrance Gate
- Commercial Units for Lease
- Sewage Treatment Plant (STP)
- Material Recovery Facility (MRF)
- Cistern Tank
- Top floor for drying cubicles (1:1)
Buildings
Each building is thoughtfully designed to complement the needs of every Filipino Family.
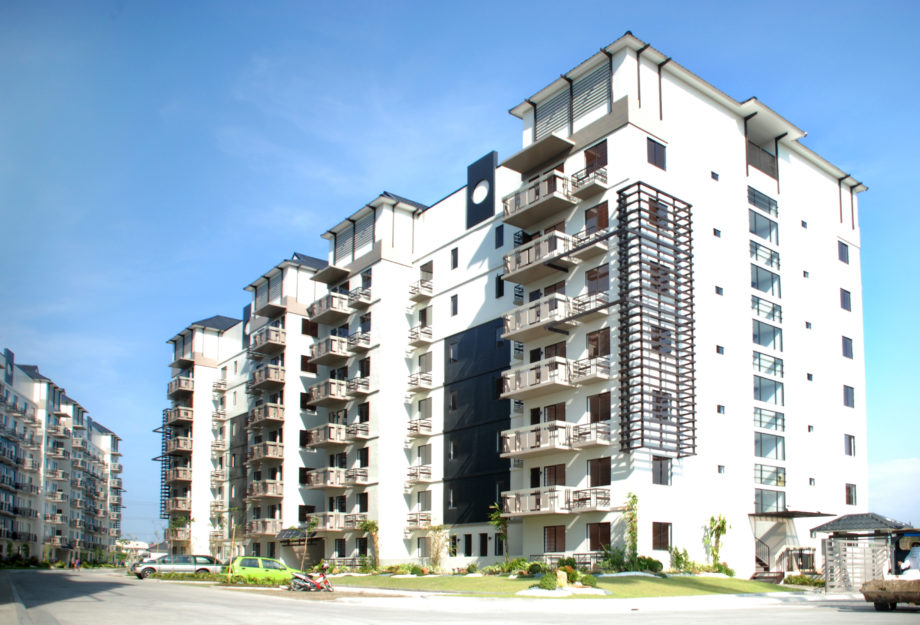
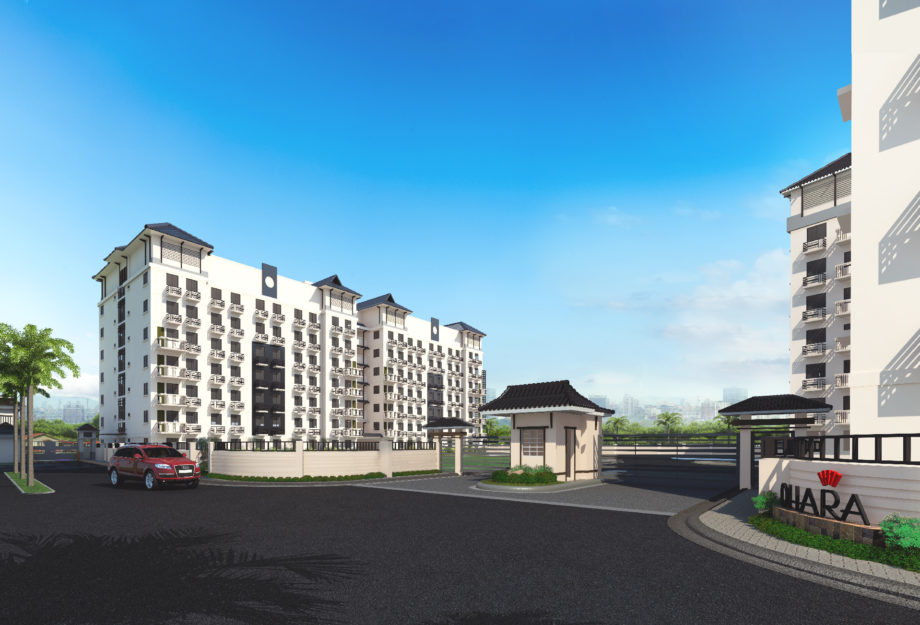
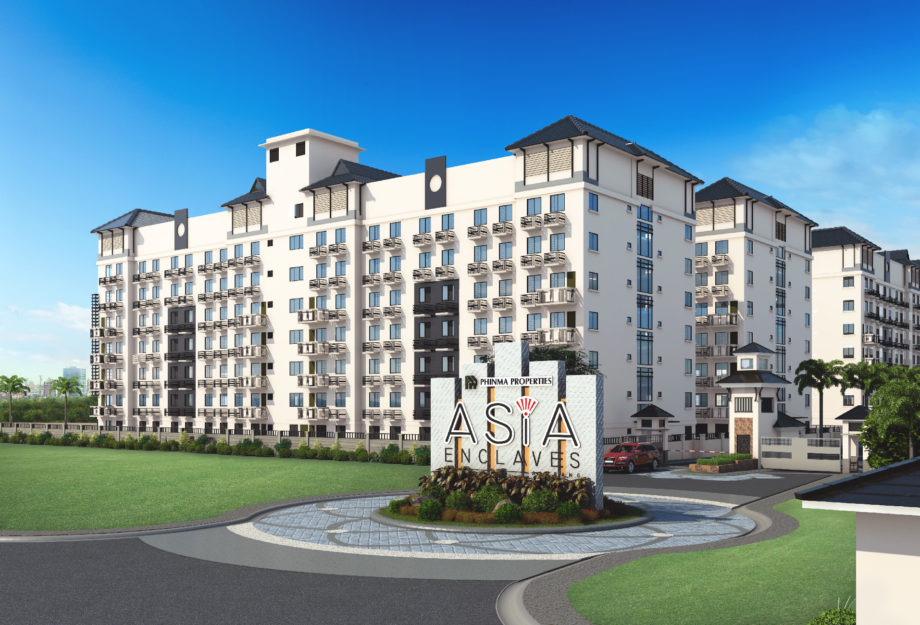
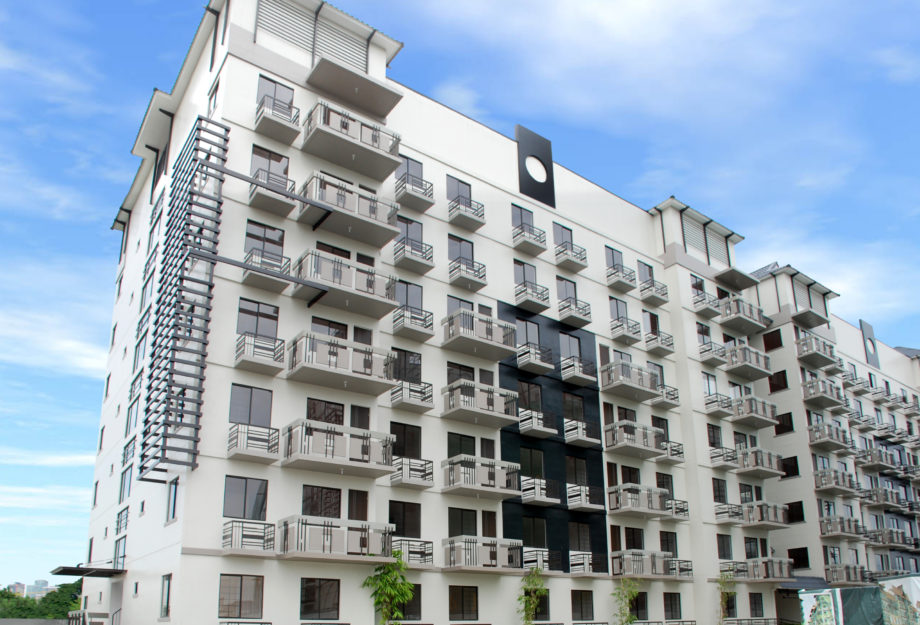
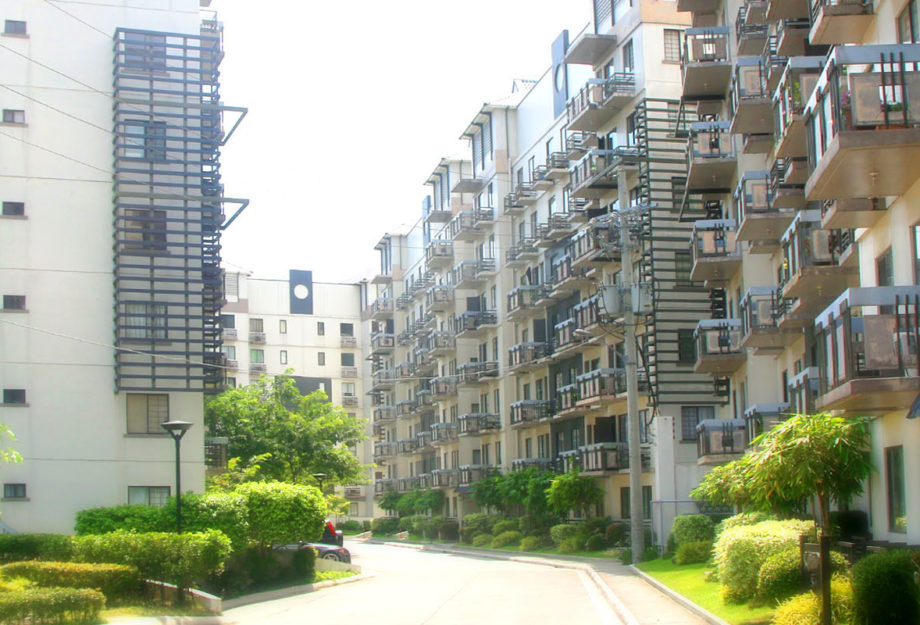
SPECIFICATIONS
- 7 Residential Floors
- Sato 1 & 2: 112 Total units | 16 units per floor
- Sato 3: 84 Total Unit | 12 Units per Floor
- Sato 4 & 5: 140 Total units | 20 units per floor
- Unit Sizes and Types:
- Sato 1 & 2: Studio- 30 to 40sqm
- Sato 3: 2BR- 54 to 58sqm | 3BR- 76sqm
- Sato 4 & 5: Studio- 36 to 40sqm
Building Features
Our buildings are constructed with Cast-In-Place technology. This means that our walls are solid concrete, stronger, and more durable. Livings Space is maximized because there are no posts or beams to take-up space.
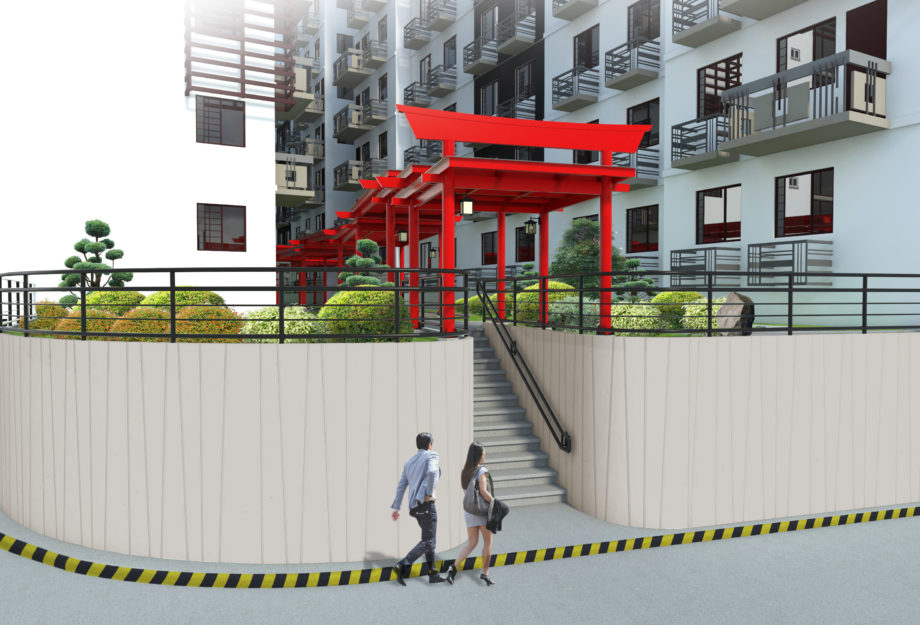
SPECIFICATIONS
Low-density 7-storey residential buildings
2 Elevators per building
Parking Slots
Top floor for drying cubicles (1:1)
Ramp for People with Disabilities
Emergency power for Common Areas
Fire Alarms and Sprinkler System
Fire Hose Cabinet on every floor
Fire Exits on every floor
Landscaped Gardens and Atriums
CCTV Provision
Unit Types
Every spacious condo unit is designed for comfortable and enjoyable family living. It offers spacious condo units with sizes of 54, 58, and 76 sqm, a combination of 2 to 3-bedroom units to cater the needs of your family.
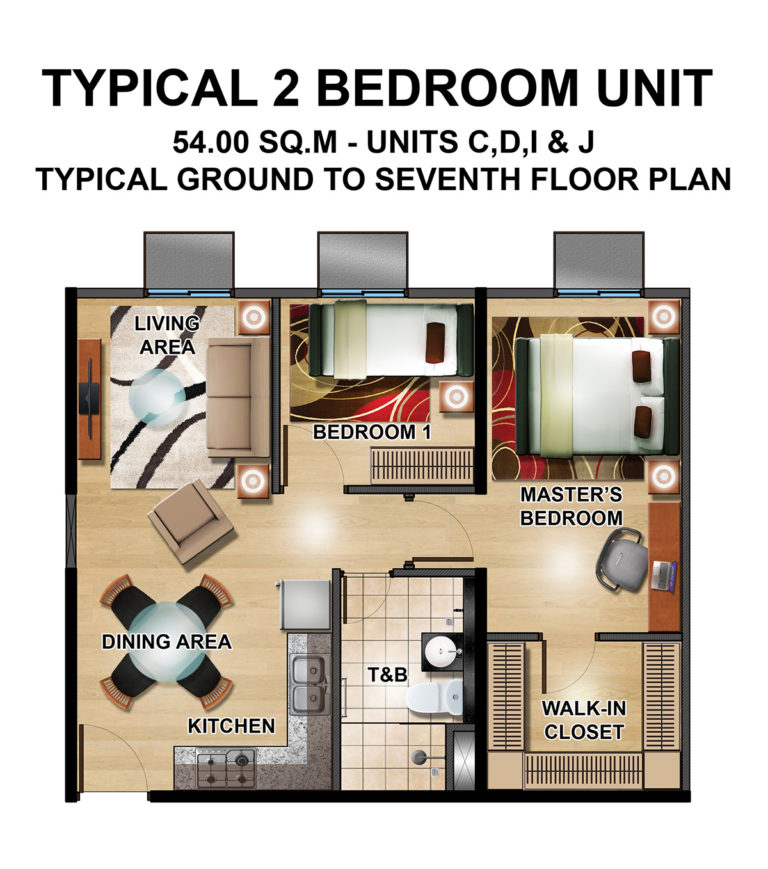
Unit Features
Individual Metered Utility
Fire Alarm & Sprinkler System
Provision for Telephone Connection
Provision for Internet Connection
Provision for cable connection
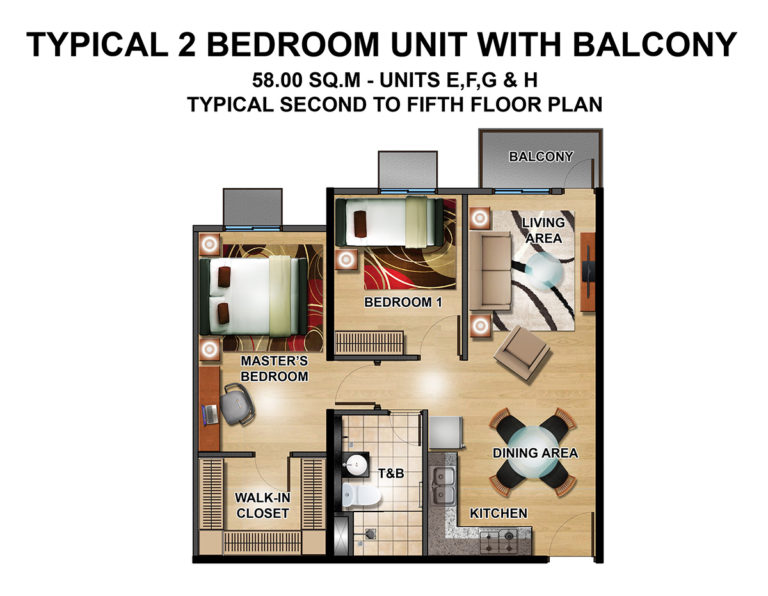
Unit Features
Individual Metered Utility
Fire Alarm & Sprinkler System
Provision for Telephone Connection
Provision for Internet Connection
Provision for cable connection
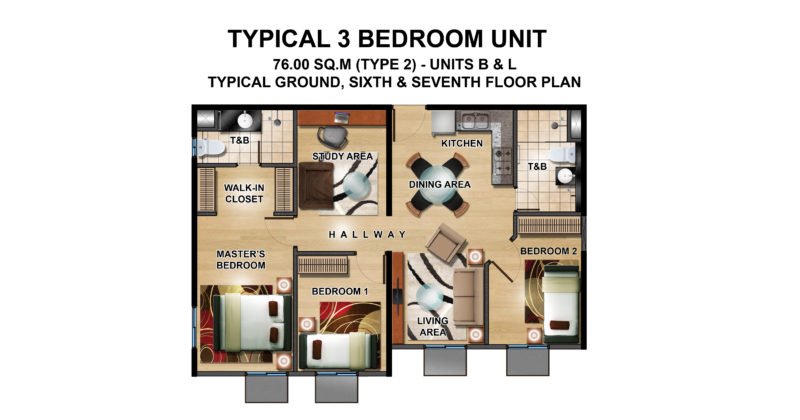
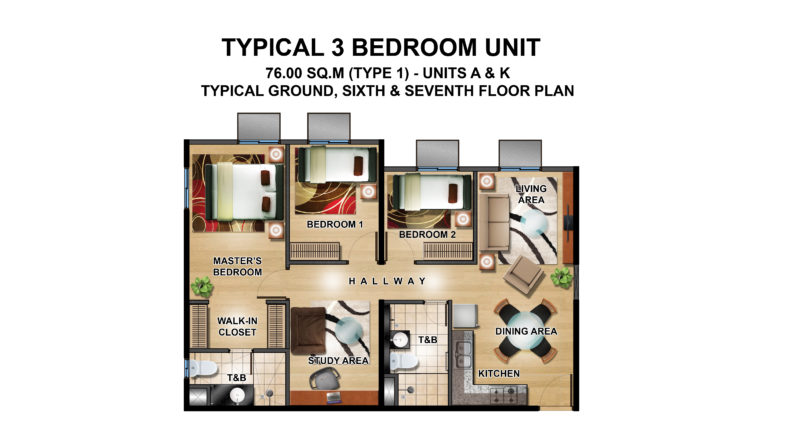
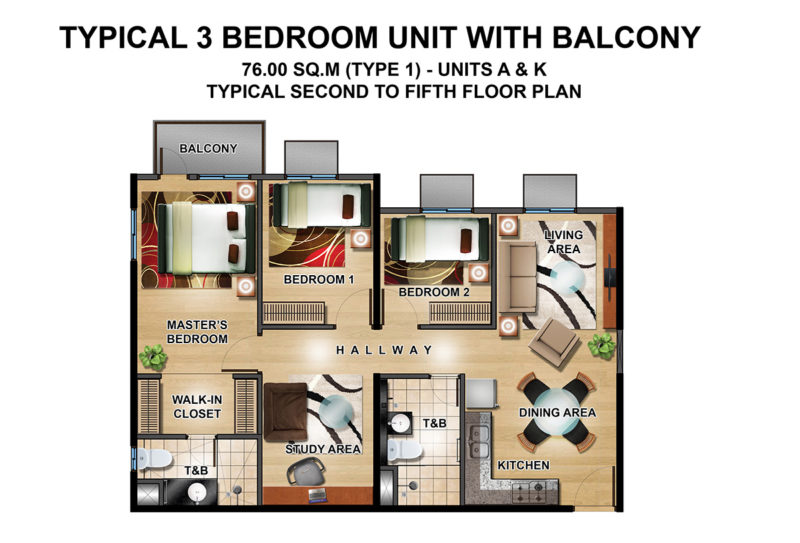
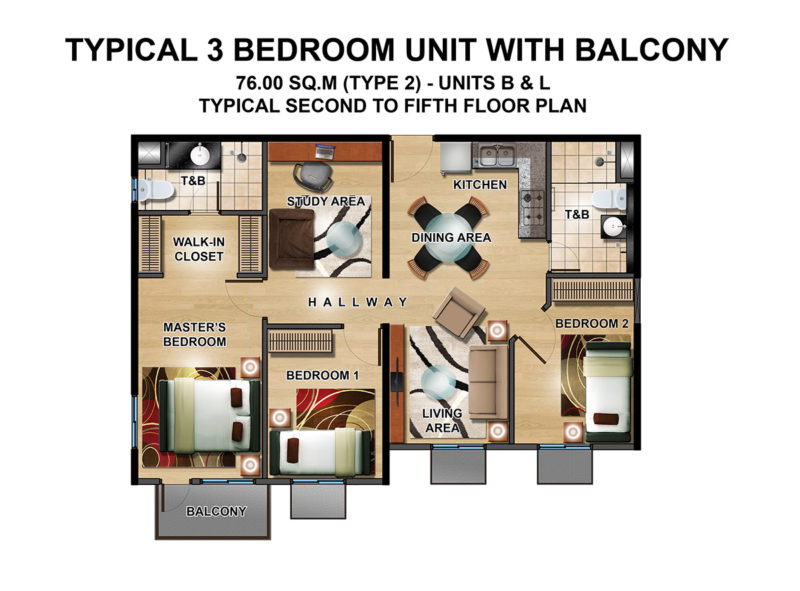
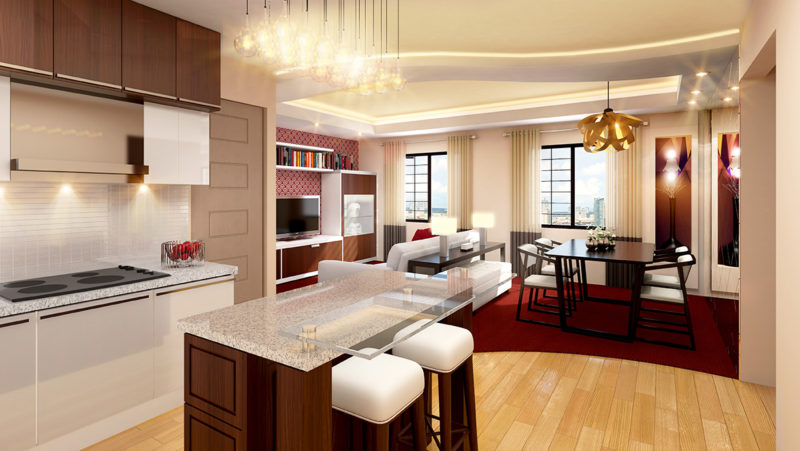
Unit Features
Individual Metered Utility
Fire Alarm & Sprinkler System
Provision for Telephone Connection
Provision for Internet Connection
Provision for cable connection

