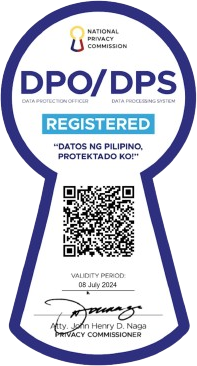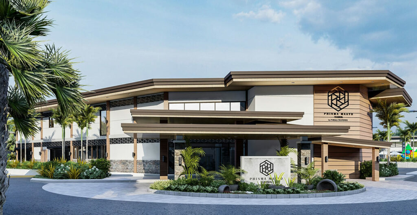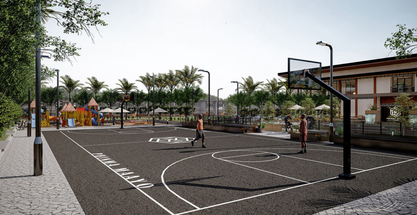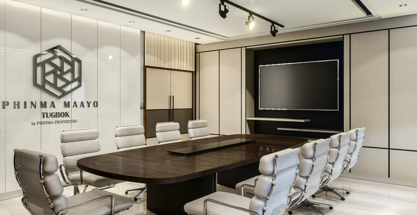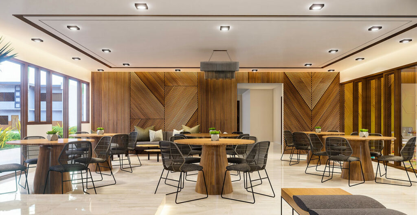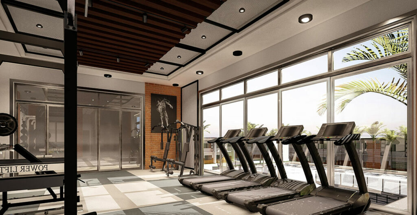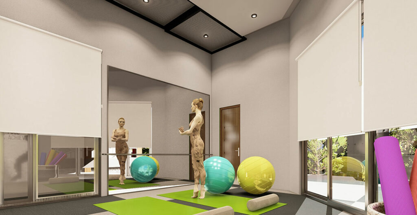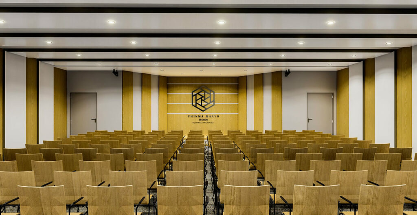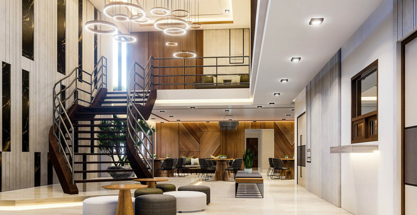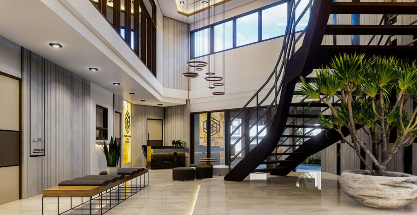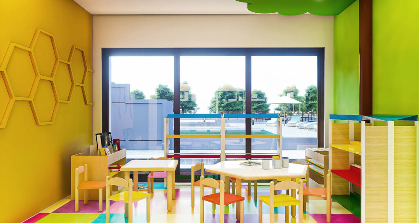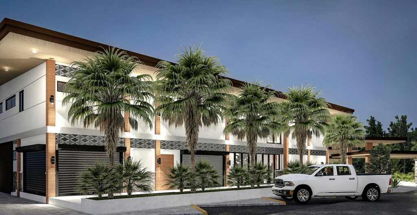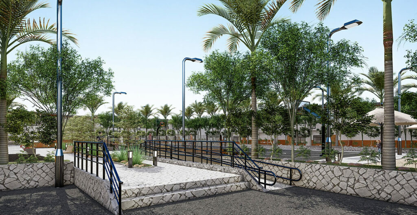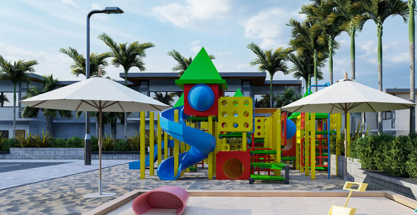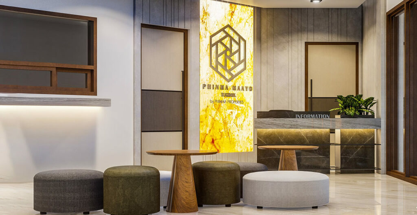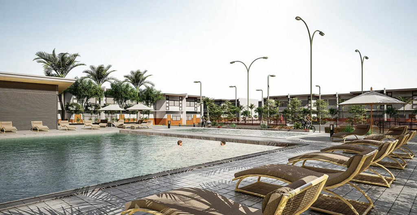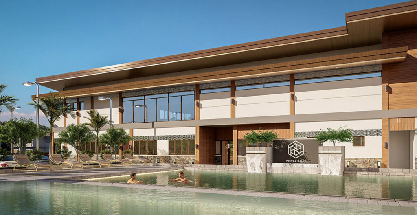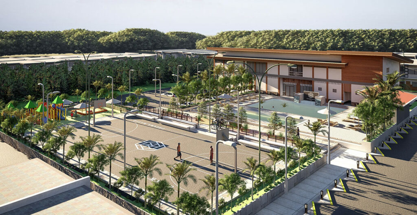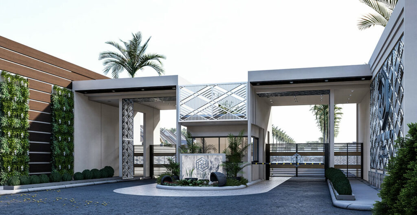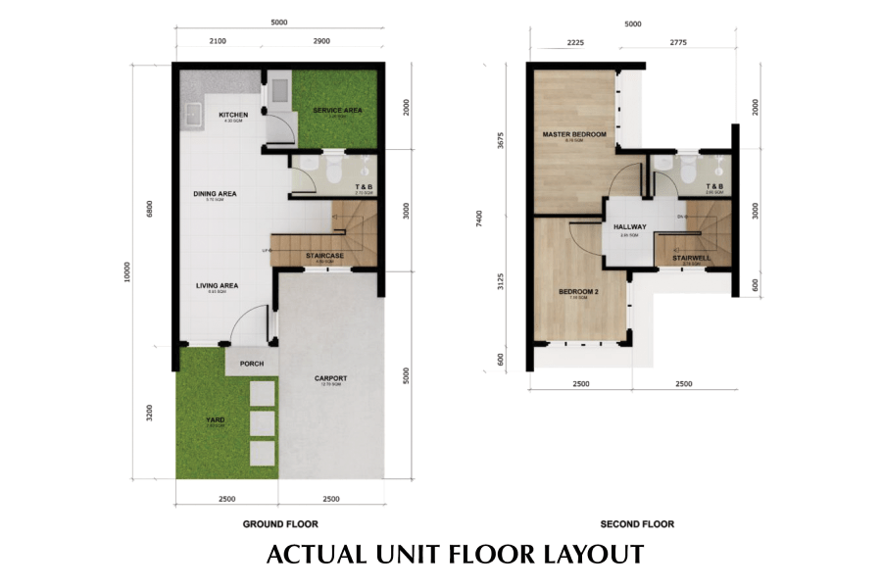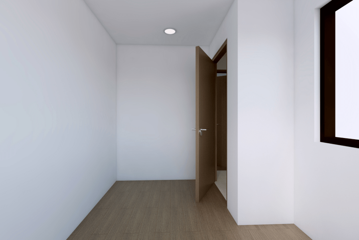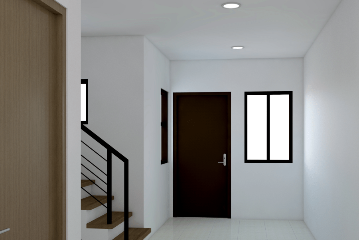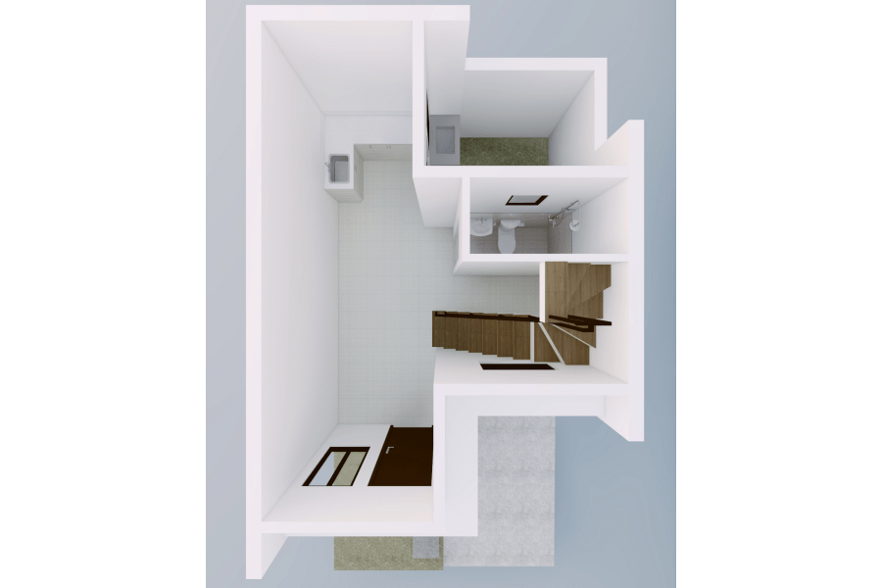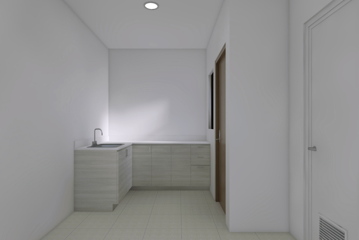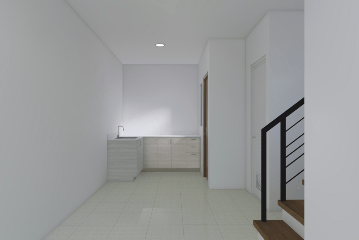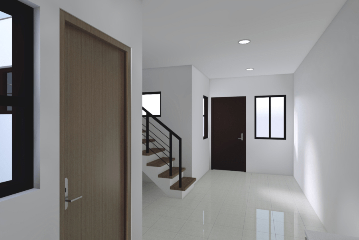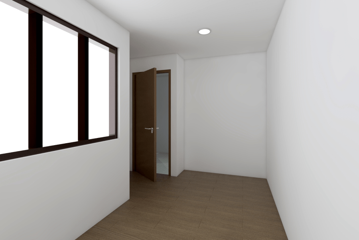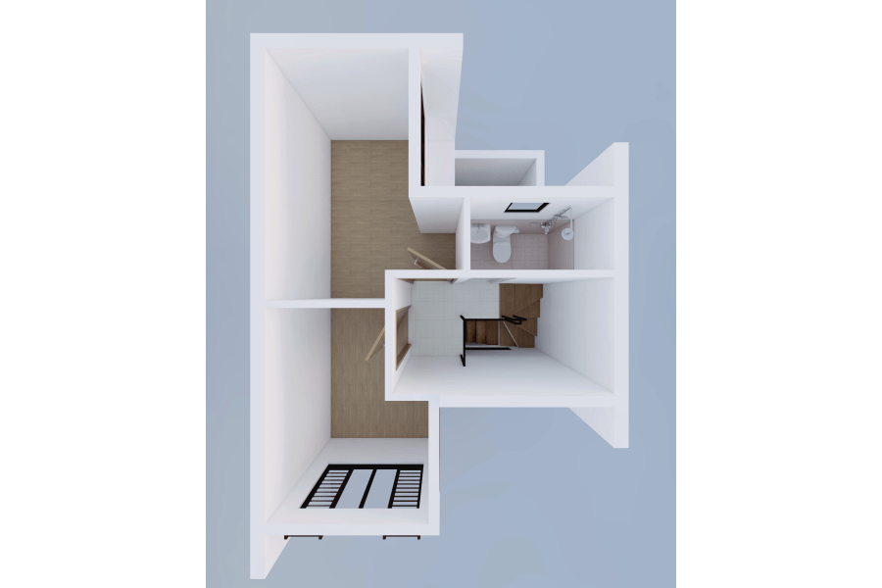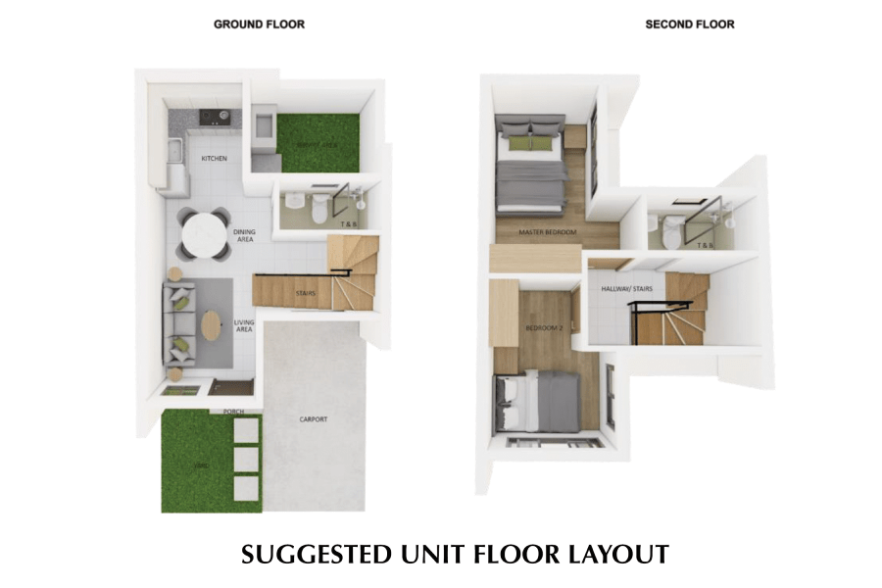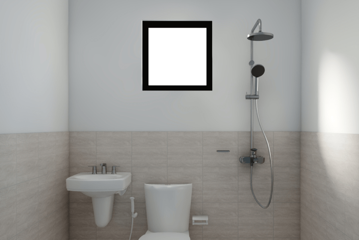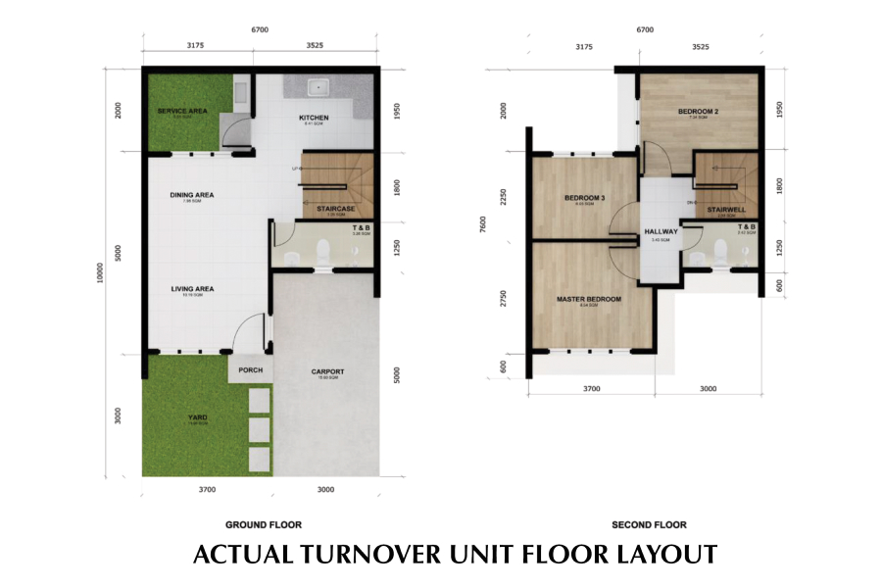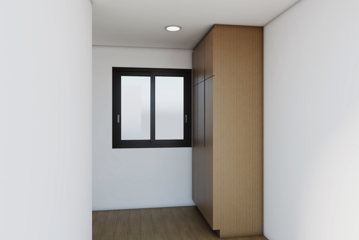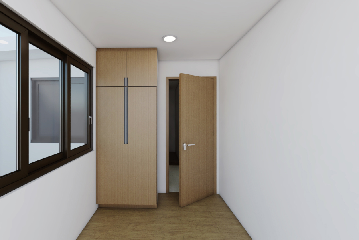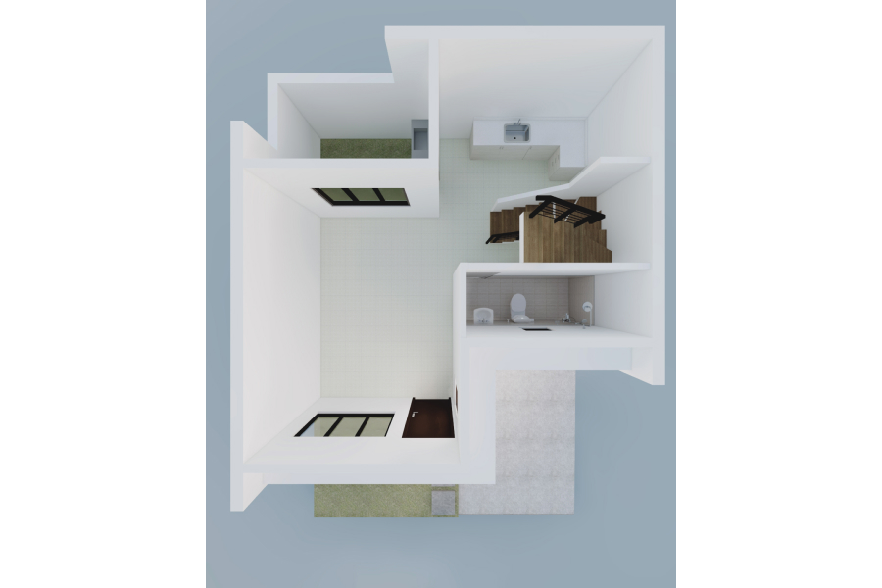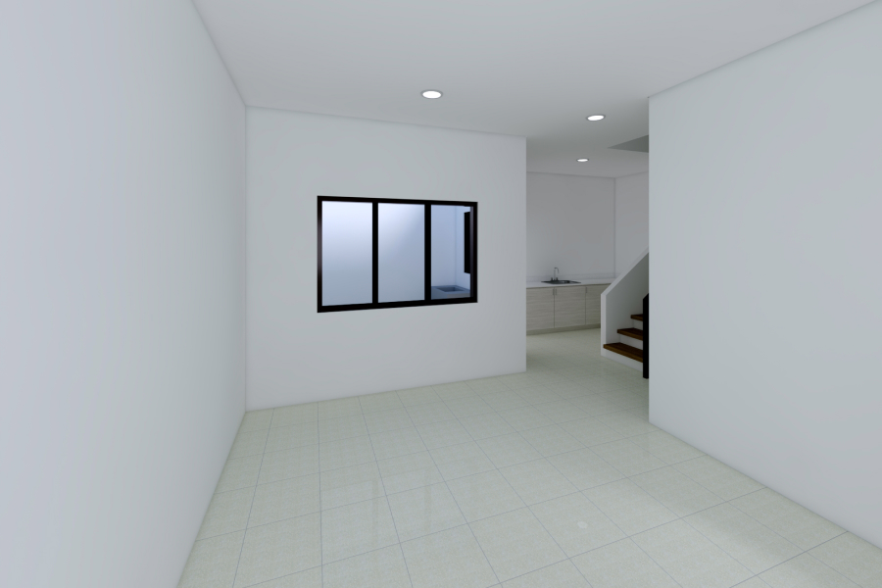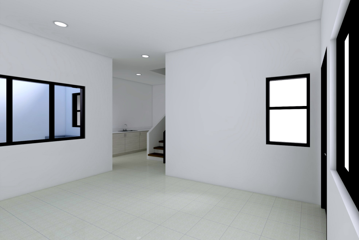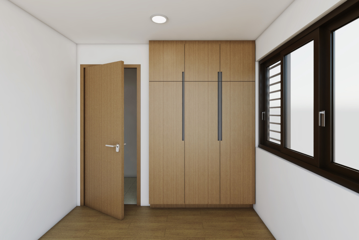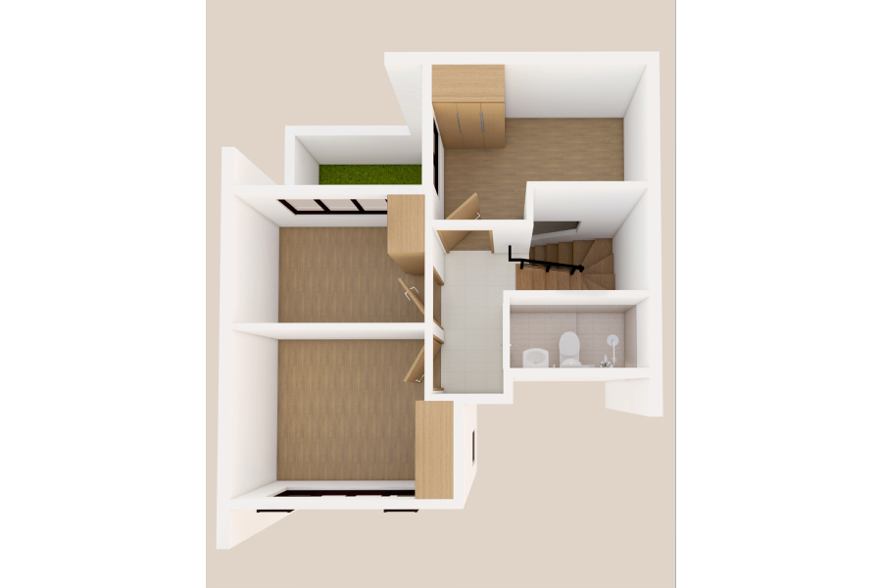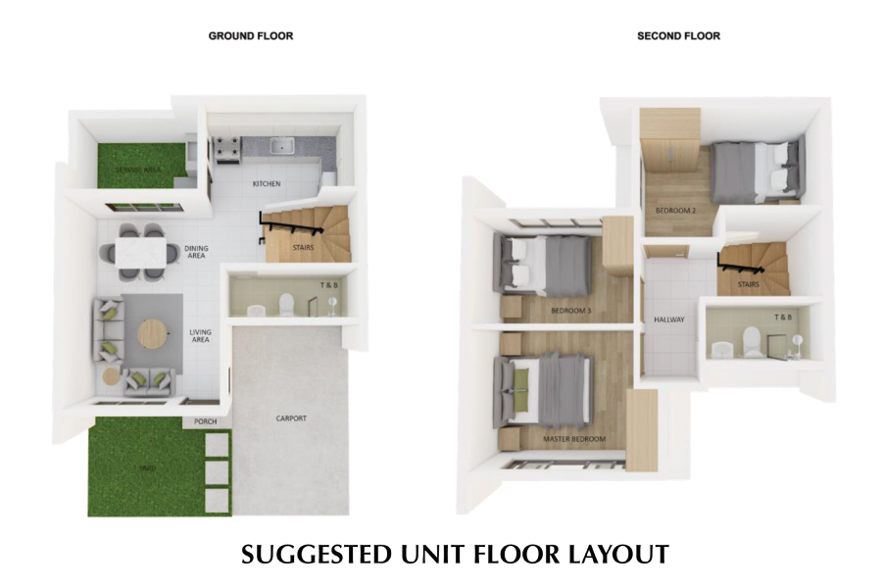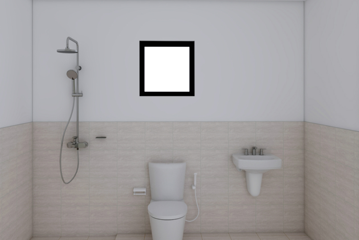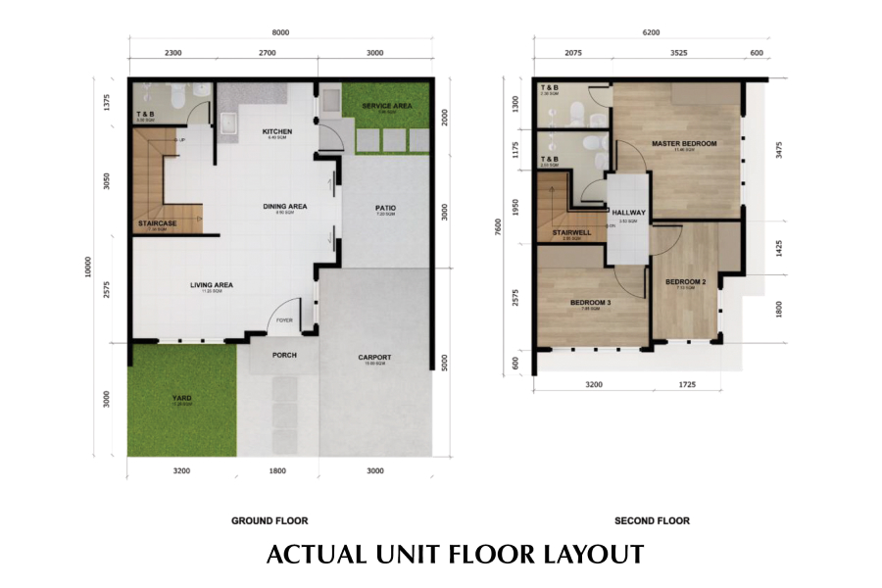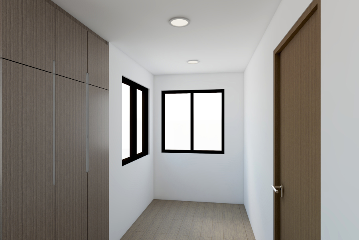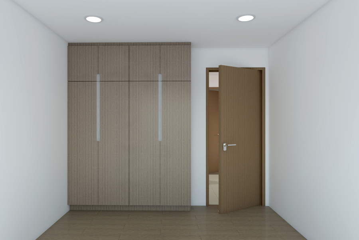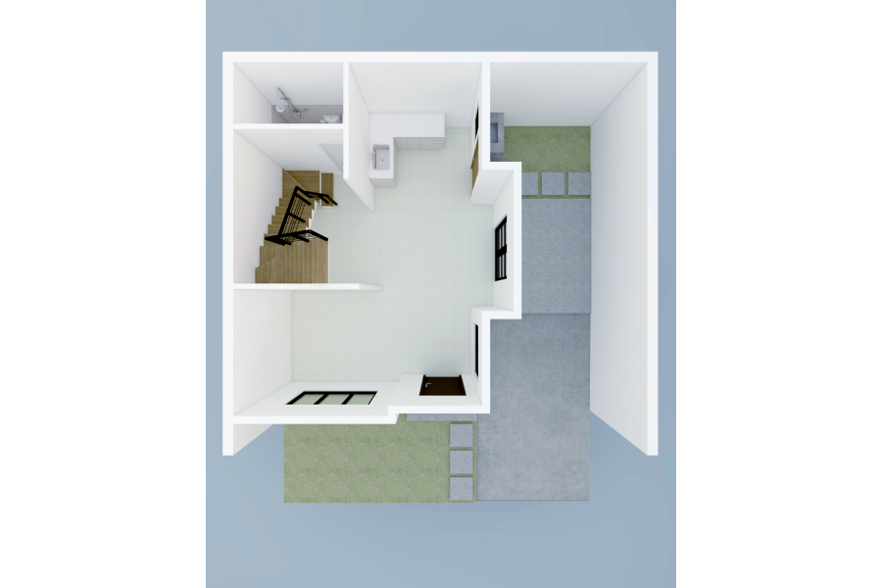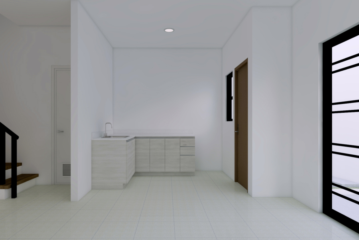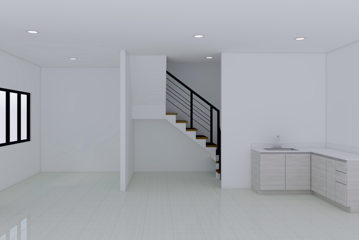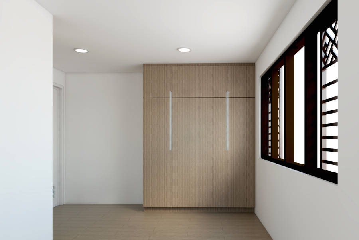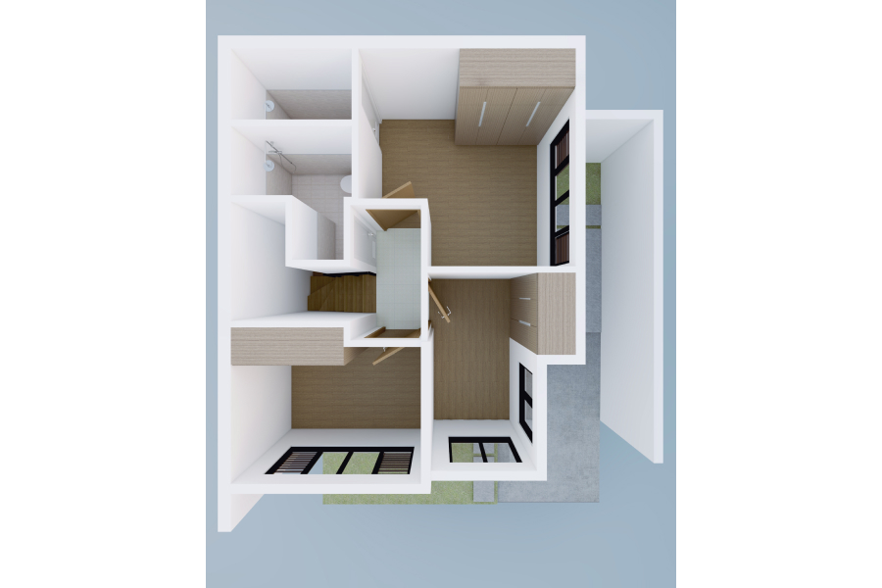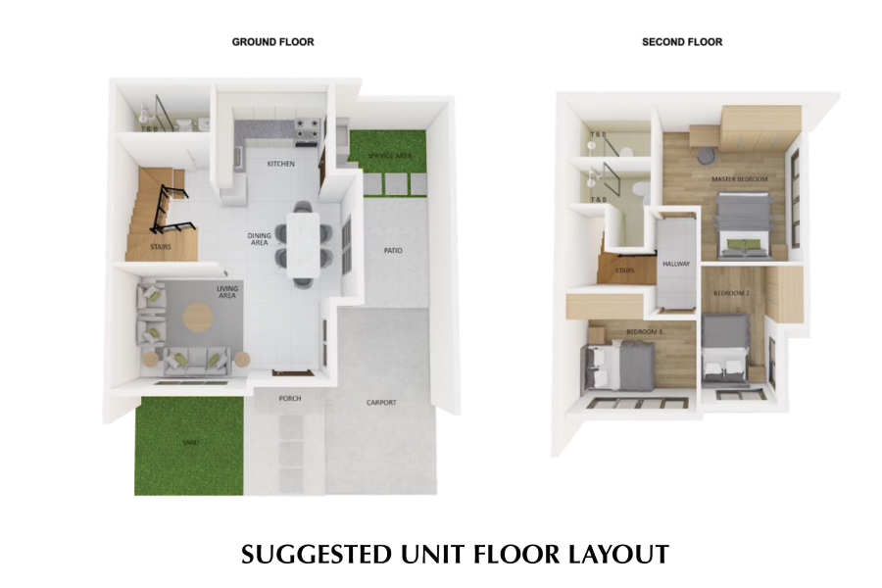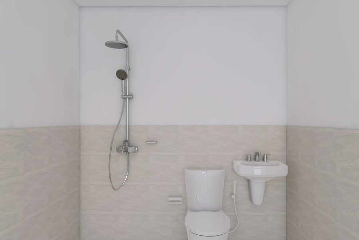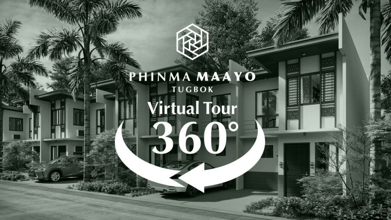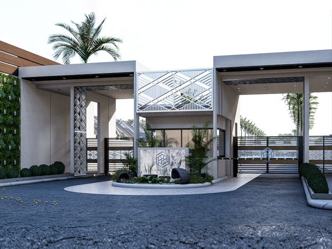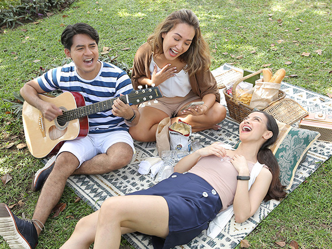Step into a future full of opportunities and begin living the life you desire.
Take this opportunity to start fresh, mold the community you live in, and fill it with traditions and values reflecting your aspirations in life.
Be part of a well-built residential property in a growing district in Davao City.
₱ 3,200,000 - ₱ 9,800,000
PRICE RANGE
Townhouse | Single Attached
UNITS
Under Construction
PROJECT STATUS
DHSUD LS NO. 0002398
Location Map
- Located at Tugbok District, Davao City.
- Bounded by nearby towns / district of Davao City, Calinan and Mintal.
- Accessible via Davao – Bukidnon Road.
Schools
Tugbok National High School
6.5 km, 11 mins
San Pedro College Calinan
8 km, 15 mins
Holy Cross of Mintal College
10 km, 18 mins
Philippines Science High School
10.3 km, 19 mins
Holy Child School of Davao
10.4 km, 19 mins
University of the Philippines
11.3 km, 21 mins
Ateneo De Davao Sr, High
15 km, 28 mins
Ateneo De Davao High School
20.6 km, 34 mins
Commercial Centers
NCCC CHOICE MART.
8 km, 12 mins
Vista Mall
10 km, 15 mins
Gaisano Capital Mintal
11.5 km, 19 mins
SM Savemore
17.6 km, 30 mins
SM City Davao
21.7 km, 41 mins
S&R
21.9 km, 44 mins
Felcris Centrale
23.7 km, 46 mins
Bangkerohan Public Market
24 km, 50 mins
Hospitals
Holy Spirit Community Hospital
9.7 km, 15 mins
Davao Doctors Hospital
23.4 km, 47 mins
Ricardo Limso Medical Center
23.6 km, 49 mins
Davao Medical School Foundation
25.6 km, 49 mins
Brokenshire Hospital
26.2 km, 48 mins
San Pedro Hospital
26.6 km, 51 mins
Metro Davao Medical & Research Center
28.7 km, 49 mins
Southern Philippines Medical Center
29 km, 50 mins
Tourist Spots Attractions
Landtaw Bukid
2.1 km, 8 mins
Deca Wake Park
6 km, 15 mins
Malagos Garden Resort
8.9 km, 16 mins
Eden Nature Park
32 km, 51 mins
Seagull Mountain Resort
63.1 km, 1 HR & 38 mins
Transportation
Southern Mindanao Transport Terminal
21 km, 36 mins
Davao City Overland Transport Terminal
22.7 km, 40 mins
Francisco Bangoy International Airport
31.4 km, 54 mins
Master Plan
A community with a vision opportunity to start a new.
PHINA Maayo Tugbok, a community that is set to flourish, offering you a chance to begin curating the life you desire, for you and your family. This community aims to impart this vision and give hope to Filipinos who are either starting a new chapter in their lives or yearning to rewrite their stories.
Specifications
Type of Development:
House and Lot
Total Development Area:
9.5 has
Saleable Area (lots):
43.5%
% of open Space (including roads)
38.1%
% of Parks and Amenity Areas
18.4%
Turnover Date:
December 2028
Total No. of House and Lots:
622
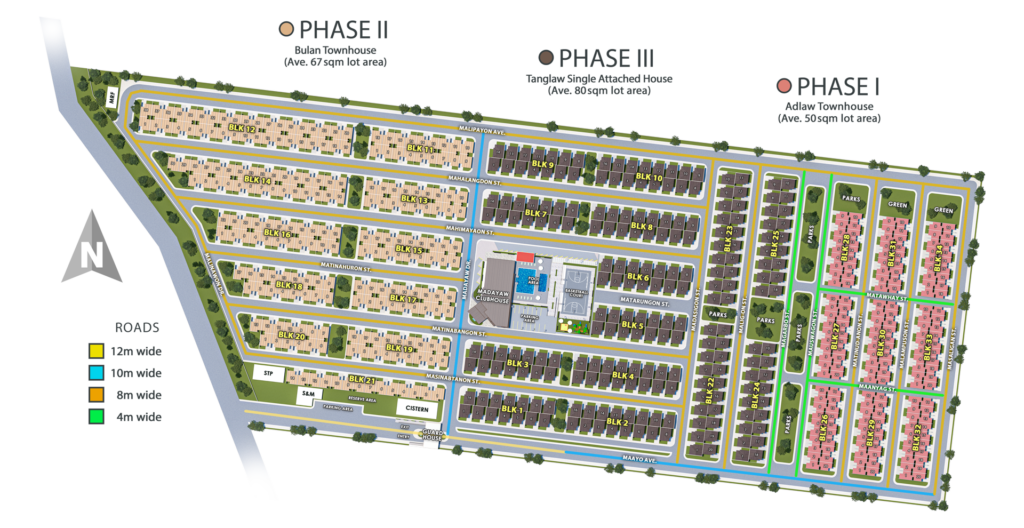
H&L Type
Total No. of H&L
Lot Area (sqm)
Floor Area (sqm)
Adlaw Townhouse
174
50
48.26
Bulan Townhouse
224
67
70.27
Tanglaw Townhouse
224
80
76.60
H&L Type
Total No. of H&L
Lot Area (sqm)
Floor Area (sqm)
Adlaw Townhouse
174
50
48.26
Bulan Townhouse
224
67
70.27
Tanglaw Townhouse
224
80
76.60
Amenities & Facilities
A complete community designed for your total well-being.
PHINMA Maayo Tugbok offers a fully integrated community, featuring complete project amenities that will fill you with enthusiasm as you start a new beginning and satisfy your needs, every step of the way.
Indoor Amenities
Madayaw Clubhouse Lobby
Lounge Area
Co-working Space
Kids’ Play area
Fitness Gym Provision
Fitness studio Provision
Meeting Room
Function Hall
Outdoor Amenities
Madayaw Clubhouse
Madayaw Clubhouse Parking Area
Children’s Playground
Children’s Playground
Landscaped gardens and Pathways
Pocket Parks
Basketball Court
Adult’s Swimming Pool (4ft to 5ft deep)
Adult’s Swimming Pool (4ft to 5ft deep)
Facilities
24-hr Roving Security
Guarded Main Entrance Gate
Sewage Treatment Plant (STP)
Material Recovery Facility
Commercial Units for Lease
House Modules
PHINMA Maayo Tugbok combines townhouses and single attached 3-bedroom homes, a total of 622 single family home units, with Filipino inspired architectural design, perfect for established professionals with growing families or for Filipinos working abroad to invest back home with their hard earned money.
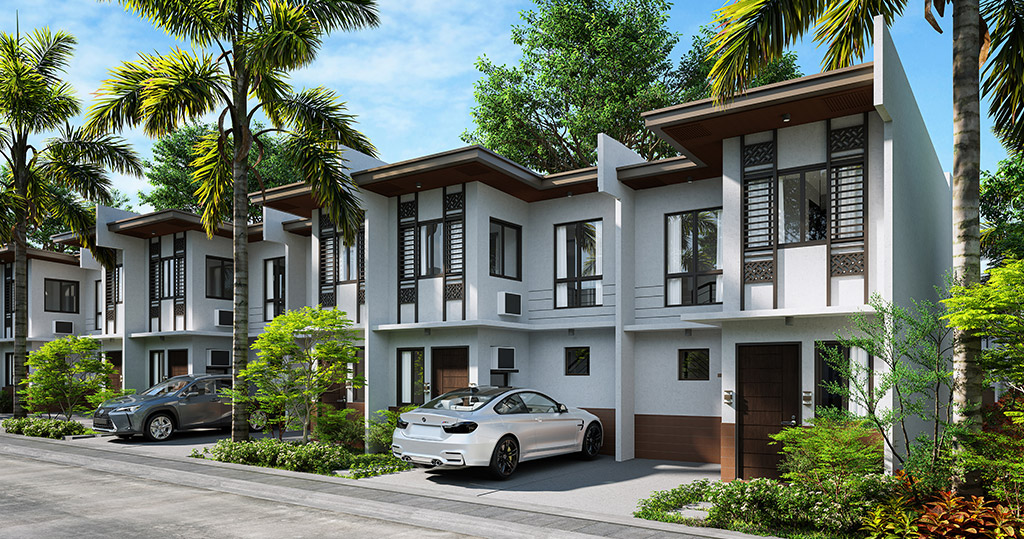
ADLAW
Total Lot Area: 50 SQM
Total Floor Area: 48.26 SQM
Ground Floor: 24.13 SQM
Second Floor: 24.13 SQM
2 Bedrooms
2 Toilets & Bathrooms
Service Area
Kitchen & Dining Area
1-car Garage/Carport
Rain Water Collector
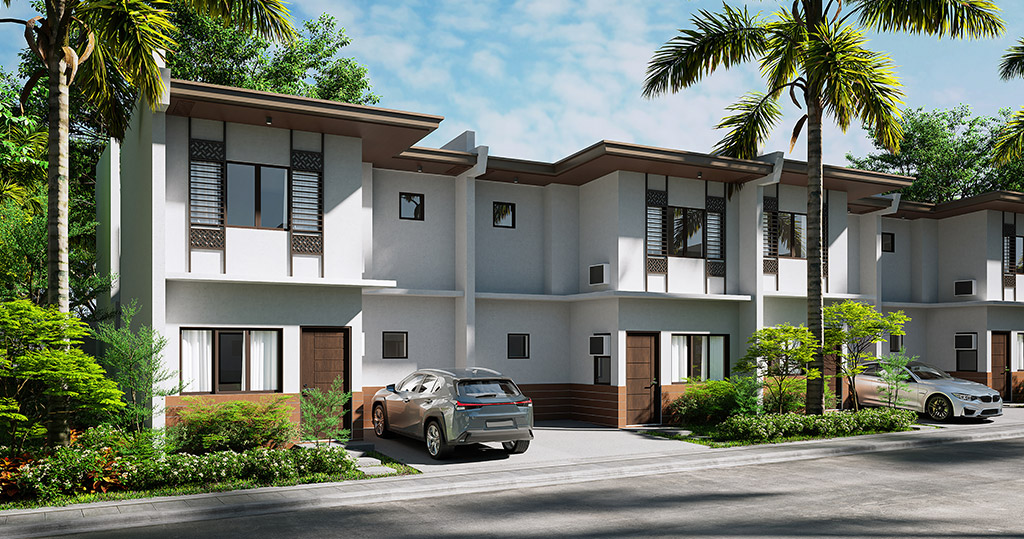
BULAN
Total Lot Area: 67 SQM
Total Floor Area: 70.27 SQM
Ground Floor: 34.98 SQM
Second Floor Area: 35.29 SQM
3 Bedrooms
2 Toilets & Bathrooms
Kitchen & Dining Area
Service Area
1-car Garage/Carport
Solar Panels and Rain Water Collector
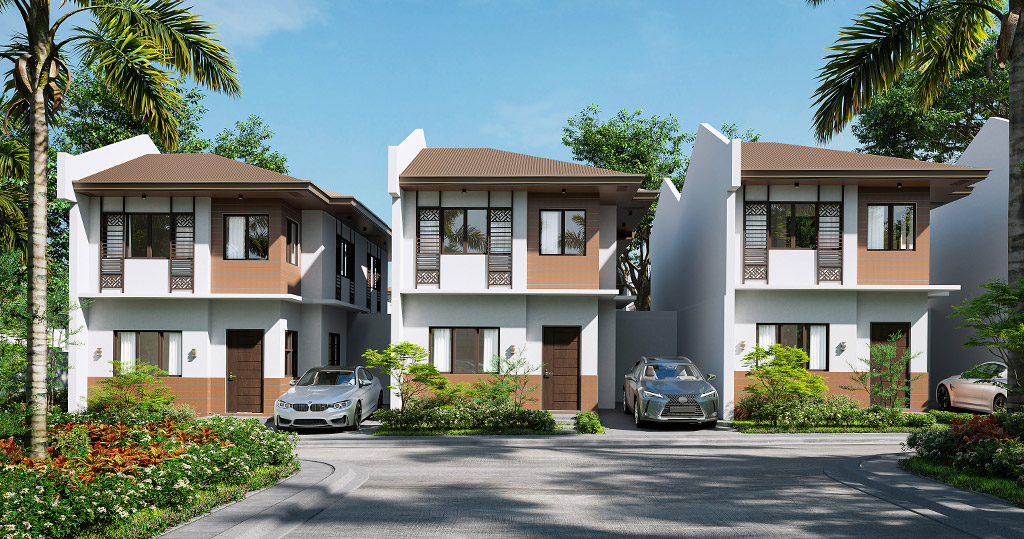
TANGLAW
Total Lot Area: 80 SQM
Total Floor Area: 74.6 SQM
Ground Floor: 34.98 SQM
Second Floor Area: 35.29 SQM
3 Bedrooms
3 Toilets & Bathrooms
Service Area
Kitchen & Dining Area
Patio/Viranda
1-car Garage/Carport
Solar Panels and Rain Water Collector
House Features
| AREA | SQM |
| FIRST FLOOR | 24.13 |
Living Area Dining Area Kitchen Toilet & Bath Staircase | 6.93 5.7 4.3 2.7 4.5 |
| SECOND FLOOR | 24.13 |
Master Bedroom Bedroom 2 Toilet & Bath Hallway Stairwell | 8.7 7.1 2.6 2.95 2.78 |
| TOTAL LIVABLE AREA | 48.26 |
Carport Provision Porch / Yard Service Area | 12.7 7.9 5.2 |
| AREA | SQM |
| FIRST FLOOR | 31.12 |
Living Area Dining Area Kitchen Toilet & Bath Staircase | 10.19 7.98 6.41 3.26 3.28 |
| SECOND FLOOR | 30.66 |
Master Bedroom Bedroom 2 Bedroom3 Toilet & Bath Hallway Stairwell | 8.54 7.34 6.05 2.42 3.43 2.88 |
| TOTAL LIVABLE AREA | 61.78 |
Carport Provision Porch / Yard Service Area | 15.0 11.06 5.61 |
| AREA | SQM |
| FIRST FLOOR | 36.53 |
Living Area Dining Area Kitchen Toilet & Bath 1 Staircase | 11.25 8.5 6.4 3 7.38 |
| SECOND FLOOR | 37.73 |
| Master Bedroom Bedroom 2 Bedroom 3 Toilet & Bath 2 Toilet & Bath 3 Hallway Stairwell | 11.46 7.13 7.85 2.53 2.38 3.53 2.85 |
| TOTAL LIVABLE AREA | 74.26 |
| Carport Provision Porch / Yard Service Area Patio | 15.00 15.28 5.96 7.20 |
| AREA | SQM |
| FIRST FLOOR | 24.13 |
Living Area Dining Area Kitchen Toilet & Bath Staircase | 6.93 5.7 4.3 2.7 4.5 |
| SECOND FLOOR | 24.13 |
Master Bedroom Bedroom 2 Toilet & Bath Hallway Stairwell | 8.7 7.1 2.6 2.95 2.78 |
| TOTAL LIVABLE AREA | 48.26 |
Carport Provision Porch / Yard Service Area | 12.7 7.9 5.2 |
| AREA | SQM |
| FIRST FLOOR | 31.12 |
Living Area Dining Area Kitchen Toilet & Bath Staircase | 10.19 7.98 6.41 3.26 3.28 |
| SECOND FLOOR | 30.66 |
Master Bedroom Bedroom 2 Bedroom3 Toilet & Bath Hallway Stairwell | 8.54 7.34 6.05 2.42 3.43 2.88 |
| TOTAL LIVABLE AREA | 61.78 |
Carport Provision Porch / Yard Service Area | 15.0 11.06 5.61 |
| AREA | SQM |
| FIRST FLOOR | 36.53 |
Living Area Dining Area Kitchen Toilet & Bath 1 Staircase | 11.25 8.5 6.4 3 7.38 |
| SECOND FLOOR | 37.73 |
| Master Bedroom Bedroom 2 Bedroom 3 Toilet & Bath 2 Toilet & Bath 3 Hallway Stairwell | 11.46 7.13 7.85 2.53 2.38 3.53 2.85 |
| TOTAL LIVABLE AREA | 74.26 |
| Carport Provision Porch / Yard Service Area Patio | 15.00 15.28 5.96 7.20 |
Filipino-inspired Architectural Design
Parking Slot/s per house
Individual metered utility
Provision for telephone, cable connection and internet/fiber connection
Semi-furnished Homes
Painted finish walls (White)
Ceramic Tiled flooring (for common areas)
Modular kitchen cabinets (L type)
Site Progress
Our dedication to provide you with a comfortable life through homes that surpass industry standards drives us to deliver each project on time
News and Updates
Stay updated on the latest events and activities at PHINMA Maayo Tugbok
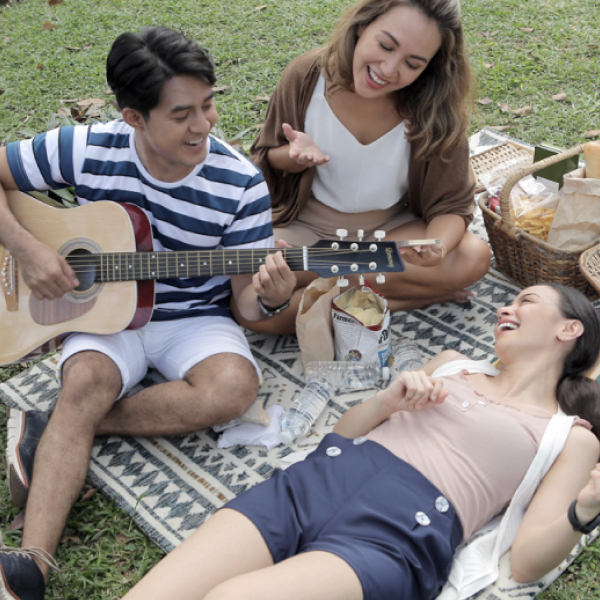
CONNECT WITH US
We’d love to hear from you. Leave a message or reach us through the following channels
VISIT OUR PROPERTY SITES
HEAD OFFICE
